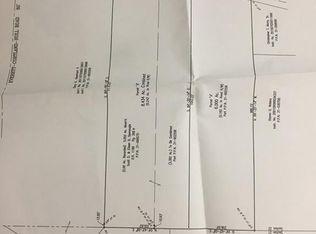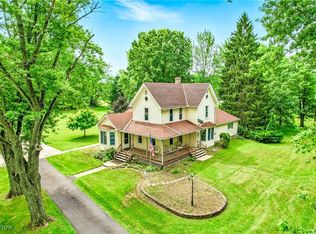Sold for $235,000
$235,000
3508 Durst Clagg Rd, Cortland, OH 44410
3beds
1,588sqft
Single Family Residence
Built in 1964
2.21 Acres Lot
$266,800 Zestimate®
$148/sqft
$1,945 Estimated rent
Home value
$266,800
$248,000 - $285,000
$1,945/mo
Zestimate® history
Loading...
Owner options
Explore your selling options
What's special
Nestled on a peaceful 2.21-acre lot in Bazetta Township and located in the highly regarded Lakeview School District, this beautifully maintained ranch offers the perfect blend of country charm and modern updates. From the inviting covered front porch, step inside to a warm & welcoming living room featuring a large picture window and hardwood floors. The updated kitchen boasts modern cabinetry and comes fully equipped with all appliances—including a microwave, a refrigerator just six months old & a stove/range only two years new. Sliding glass doors off the dining area provide a scenic view of the backyard and easy access to the outdoor living space. Originally a three-bedroom layout, the main level has been thoughtfully reconfigured into two generously sized bedrooms, allowing for a more spacious feel. The remodeled full bath includes a 5-foot handicap-accessible walk-in shower. Downstairs, the partially finished basement offers a beautiful woodburning fireplace, a potential third bedroom, a half bath, laundry area, small workshop, and plenty of storage. Key mechanical updates include: Water softener (3 years old), New sump pump with battery backup (1.5 years old) & the septic system is on an operating permit. Outdoor features truly set this property apart: A 26x22 heated barn/workshop with water & electric, a durable 4 year old metal roof, a walk-up finished attic for storage-& the workshop fridge stays too! A smaller red outbuilding equipped with water and electric-perfect for a chicken coop or garden shed. There is a carport attached to the garage that doubles as a covered patio plus another backyard patio perfect for relaxing or entertaining. Whether you’re looking for a place to garden, pursue hobbies, or simply enjoy the quiet beauty of rural life, this home offers space, comfort, and functionality inside and out. This one-of-a-kind property is ready to welcome you home!
Zillow last checked: 8 hours ago
Listing updated: August 08, 2025 at 08:09am
Listing Provided by:
Nikki Sullivan 330-509-3917 NikkiSullivan@stoufferrealty.com,
Berkshire Hathaway HomeServices Stouffer Realty
Bought with:
Deana Bode, 2024005251
Kelly Warren and Associates RE Solutions
Kelly L Warren, 2018003552
Kelly Warren and Associates RE Solutions
Source: MLS Now,MLS#: 5138132 Originating MLS: Stark Trumbull Area REALTORS
Originating MLS: Stark Trumbull Area REALTORS
Facts & features
Interior
Bedrooms & bathrooms
- Bedrooms: 3
- Bathrooms: 2
- Full bathrooms: 1
- 1/2 bathrooms: 1
- Main level bathrooms: 1
- Main level bedrooms: 2
Primary bedroom
- Description: Flooring: Wood
- Level: First
- Dimensions: 19.00 x 13.00
Bedroom
- Level: Basement
- Dimensions: 14.00 x 13.00
Bedroom
- Description: Flooring: Wood
- Level: First
- Dimensions: 11.00 x 10.00
Dining room
- Description: Flooring: Luxury Vinyl Tile
- Level: First
- Dimensions: 13.00 x 6.00
Family room
- Features: Fireplace
- Level: Basement
- Dimensions: 30.00 x 13.00
Kitchen
- Description: Flooring: Luxury Vinyl Tile
- Level: First
- Dimensions: 6.00 x 9.00
Laundry
- Level: Basement
- Dimensions: 16.00 x 10.00
Living room
- Description: Flooring: Wood
- Level: First
- Dimensions: 17.00 x 13.00
Other
- Level: Basement
- Dimensions: 6.00 x 9.00
Other
- Level: Basement
- Dimensions: 9 x 7
Heating
- Gas, Hot Water, Steam
Cooling
- Ceiling Fan(s), Window Unit(s)
Appliances
- Included: Dryer, Dishwasher, Microwave, Range, Refrigerator, Water Softener, Washer
- Laundry: In Basement
Features
- Ceiling Fan(s)
- Basement: Full,Partially Finished,Sump Pump
- Number of fireplaces: 1
- Fireplace features: Basement, Wood Burning Stove
Interior area
- Total structure area: 1,588
- Total interior livable area: 1,588 sqft
- Finished area above ground: 1,120
- Finished area below ground: 468
Property
Parking
- Total spaces: 3
- Parking features: Attached, Carport, Detached, Electricity, Garage, Garage Door Opener, Heated Garage, Paved, Unpaved
- Attached garage spaces: 2
- Carport spaces: 1
- Covered spaces: 3
Features
- Levels: One
- Stories: 1
- Patio & porch: Covered, Front Porch, Patio, Porch
- Fencing: Other
Lot
- Size: 2.21 Acres
- Dimensions: 198 x 499
Details
- Additional structures: Barn(s), Outbuilding, Storage
- Additional parcels included: 31065350,31037160
- Parcel number: 31037250
Construction
Type & style
- Home type: SingleFamily
- Architectural style: Ranch
- Property subtype: Single Family Residence
Materials
- Wood Siding
- Foundation: Block
- Roof: Asphalt,Fiberglass
Condition
- Year built: 1964
Utilities & green energy
- Sewer: Septic Tank
- Water: Well
Community & neighborhood
Location
- Region: Cortland
- Subdivision: Township/Bazetta Sec 42
Price history
| Date | Event | Price |
|---|---|---|
| 8/4/2025 | Sold | $235,000+2.2%$148/sqft |
Source: | ||
| 7/14/2025 | Pending sale | $230,000$145/sqft |
Source: | ||
| 7/9/2025 | Listed for sale | $230,000+63.1%$145/sqft |
Source: | ||
| 11/27/2019 | Sold | $141,000-10.7%$89/sqft |
Source: | ||
| 11/8/2019 | Pending sale | $157,900$99/sqft |
Source: Stevens & Associates Realtors #4134357 Report a problem | ||
Public tax history
| Year | Property taxes | Tax assessment |
|---|---|---|
| 2024 | $2,516 -0.2% | $49,880 |
| 2023 | $2,520 +28.5% | $49,880 +46.4% |
| 2022 | $1,962 -0.4% | $34,060 |
Find assessor info on the county website
Neighborhood: 44410
Nearby schools
GreatSchools rating
- 8/10Lakeview Elementary SchoolGrades: K-4Distance: 3.8 mi
- 6/10Lakeview Middle SchoolGrades: 5-8Distance: 3.8 mi
- 7/10Lakeview High SchoolGrades: 9-12Distance: 3.9 mi
Schools provided by the listing agent
- District: Lakeview LSD - 7812
Source: MLS Now. This data may not be complete. We recommend contacting the local school district to confirm school assignments for this home.
Get pre-qualified for a loan
At Zillow Home Loans, we can pre-qualify you in as little as 5 minutes with no impact to your credit score.An equal housing lender. NMLS #10287.

