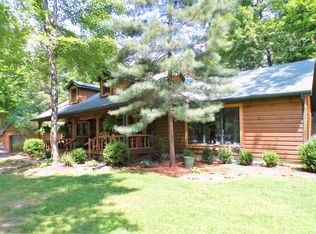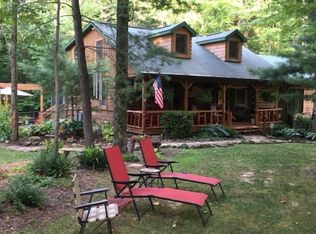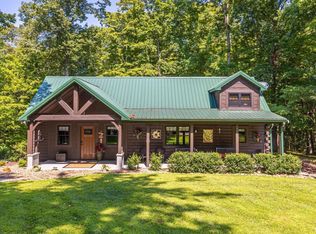Closed
$424,900
3508 Kampbell Cliff Rd, Birdseye, IN 47513
3beds
1,932sqft
Single Family Residence
Built in 2003
2.08 Acres Lot
$424,800 Zestimate®
$--/sqft
$1,503 Estimated rent
Home value
$424,800
Estimated sales range
Not available
$1,503/mo
Zestimate® history
Loading...
Owner options
Explore your selling options
What's special
This charming 3-bedroom, 2-bathroom home on 2.077 acres includes most of the furniture (detailed list available), making it a turn-key home in nature’s tranquility, or a great opportunity for a short-term rental investment. The large great room is an ideal gathering space, with ample room to entertain or simply enjoy the stillness of the area. The screened-in porch provides a bug-free oasis, perfect for enjoying warm evenings and gentle breezes. Enjoy a campfire or relax in the luxury of your own hot tub, surrounded by a quiet setting that invites you to unwind and savor the simplicity of country living. There are two spacious garages and an additional shed, offering plenty of storage for vehicles, tools, and recreational gear. With Patoka Lake, and Patoka Lake Winery, Brewery, and Distillery just minutes away, there is always plenty to do! Whether you're an investor seeking a highly desirable rental property or a retiree ready to settle down in a picturesque location, this home is a must-see.
Zillow last checked: 8 hours ago
Listing updated: August 05, 2025 at 05:26pm
Listed by:
Steve Lukemeyer Office:812-482-1424,
F.C. TUCKER EMGE
Bought with:
Steve Lukemeyer, RB14036701
F.C. TUCKER EMGE
Source: IRMLS,MLS#: 202518463
Facts & features
Interior
Bedrooms & bathrooms
- Bedrooms: 3
- Bathrooms: 2
- Full bathrooms: 2
- Main level bedrooms: 1
Bedroom 1
- Level: Upper
Bedroom 2
- Level: Main
Dining room
- Level: Main
- Area: 121
- Dimensions: 11 x 11
Family room
- Level: Main
- Area: 299
- Dimensions: 23 x 13
Kitchen
- Level: Main
- Area: 104
- Dimensions: 13 x 8
Living room
- Level: Main
- Area: 529
- Dimensions: 23 x 23
Heating
- Propane, Heat Pump
Cooling
- Central Air
Appliances
- Included: Disposal, Dishwasher, Microwave, Refrigerator, Washer, Dryer-Electric, Electric Range, Electric Water Heater
- Laundry: Electric Dryer Hookup, Main Level, Washer Hookup
Features
- Ceiling Fan(s), Natural Woodwork, Great Room
- Basement: Crawl Space,Sump Pump
- Number of fireplaces: 2
- Fireplace features: Electric, Wood Burning
Interior area
- Total structure area: 1,932
- Total interior livable area: 1,932 sqft
- Finished area above ground: 1,932
- Finished area below ground: 0
Property
Parking
- Total spaces: 2
- Parking features: Detached, Garage Door Opener
- Garage spaces: 2
Features
- Levels: One and One Half
- Stories: 1
- Patio & porch: Deck, Enclosed
Lot
- Size: 2.08 Acres
- Dimensions: Approx 406' x 222'
- Features: Wooded, Landscaped
Details
- Additional structures: Shed(s), Barn
- Additional parcels included: 1301-31-437-001.000-009
- Parcel number: 130131443001.000009
Construction
Type & style
- Home type: SingleFamily
- Property subtype: Single Family Residence
Materials
- Log
Condition
- New construction: No
- Year built: 2003
Utilities & green energy
- Sewer: Public Sewer
- Water: Public
Community & neighborhood
Location
- Region: Birdseye
- Subdivision: Indian Cove
Price history
| Date | Event | Price |
|---|---|---|
| 8/5/2025 | Sold | $424,900 |
Source: | ||
| 6/16/2025 | Pending sale | $424,900 |
Source: | ||
| 5/19/2025 | Listed for sale | $424,900+63.4% |
Source: | ||
| 10/22/2018 | Sold | $260,000 |
Source: | ||
Public tax history
| Year | Property taxes | Tax assessment |
|---|---|---|
| 2024 | $562 +4.3% | $23,000 +2.2% |
| 2023 | $539 -12.7% | $22,500 +9.2% |
| 2022 | $618 +5.1% | $20,600 |
Find assessor info on the county website
Neighborhood: 47513
Nearby schools
GreatSchools rating
- 4/10Patoka Elementary SchoolGrades: PK-5Distance: 5.9 mi
- NACrawford County Virtual AcademyGrades: 6-12Distance: 17.6 mi
- 5/10Crawford County Jr-Sr High SchoolGrades: 9-12Distance: 17.6 mi
Schools provided by the listing agent
- Elementary: West Crawford
- Middle: Crawford County
- High: Crawford County
- District: Crawford County Community S.D.
Source: IRMLS. This data may not be complete. We recommend contacting the local school district to confirm school assignments for this home.
Get pre-qualified for a loan
At Zillow Home Loans, we can pre-qualify you in as little as 5 minutes with no impact to your credit score.An equal housing lender. NMLS #10287.


