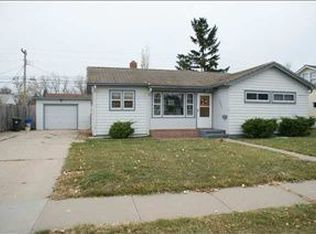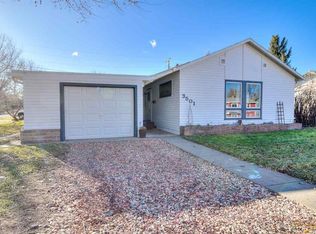Sold for $360,000 on 12/08/25
$360,000
3508 Reder St, Rapid City, SD 57702
4beds
2,016sqft
Site Built
Built in 1954
6,534 Square Feet Lot
$358,700 Zestimate®
$179/sqft
$2,063 Estimated rent
Home value
$358,700
$341,000 - $377,000
$2,063/mo
Zestimate® history
Loading...
Owner options
Explore your selling options
What's special
Listed by Jeremy Kahler, KWBH, 605-381-7500. Tucked in a quiet southwest Rapid City neighborhood, this ranch style home has been recently updated and is ready for new owners! *A reconfigured main level layout now offers great open concept living space making entertaining a breeze *Beautiful wood floors, neutral paint color and great natural light make this a space you wont want to leave *The corner kitchen has ample cabinet and counter space, some newer stainless steel appliances and a large island for added storage *2 bedrooms and 1 remodeled bathroom complete this level *Fully finished basement has a comfortable family room with unique storage built ins, a large laundry room with utility sink and workspace, 2 bedrooms with egress windows and the home's second remodeled bathroom with walk in shower *Outside has a large back deck that spans the back of the home, overlooking the fully privacy fence yard- great for kids or pets *Bonus concrete patio gives added relaxation space- bring your dream grill set up or firepit *Detached 1-car garage plus an extra long driveway for ample off street parking *Located less than a half mile from West Middle School, and easy access to Canyon Lake Park. **Home has a new AC unit, radon system already installed, and Blackburn Foundation completed warrantied bracing in 2020 (see assoc docs for details).
Zillow last checked: 8 hours ago
Listing updated: December 08, 2025 at 03:23pm
Listed by:
Jeremy Kahler,
Keller Williams Realty Black Hills SP
Bought with:
Ashley Handcock
RE/MAX Advantage
Source: Mount Rushmore Area AOR,MLS#: 86531
Facts & features
Interior
Bedrooms & bathrooms
- Bedrooms: 4
- Bathrooms: 2
- Full bathrooms: 2
- Main level bathrooms: 1
- Main level bedrooms: 2
Primary bedroom
- Level: Main
- Area: 143
- Dimensions: 13 x 11
Bedroom 2
- Level: Main
- Area: 110
- Dimensions: 10 x 11
Bedroom 3
- Description: EGRESS WINDOW
- Level: Basement
- Area: 108
- Dimensions: 9 x 12
Bedroom 4
- Description: EGRESS WINDOW
- Level: Basement
- Area: 130
- Dimensions: 13 x 10
Dining room
- Level: Main
- Area: 192
- Dimensions: 12 x 16
Kitchen
- Level: Main
- Dimensions: 11 x 15
Living room
- Level: Main
- Area: 165
- Dimensions: 15 x 11
Heating
- Natural Gas, Forced Air
Cooling
- Refrig. C/Air
Appliances
- Included: Dishwasher, Gas Range Oven
- Laundry: In Basement
Features
- Flooring: Carpet, Wood, Laminate
- Basement: Full
- Number of fireplaces: 1
- Fireplace features: None
Interior area
- Total structure area: 2,016
- Total interior livable area: 2,016 sqft
Property
Parking
- Total spaces: 1
- Parking features: One Car, Detached
- Garage spaces: 1
Features
- Patio & porch: Open Patio, Open Deck
- Fencing: Wood
Lot
- Size: 6,534 sqft
- Features: Lawn, Trees
Details
- Parcel number: 3704208020
Construction
Type & style
- Home type: SingleFamily
- Architectural style: Ranch
- Property subtype: Site Built
Materials
- Frame
- Roof: Composition
Condition
- Year built: 1954
Community & neighborhood
Security
- Security features: Smoke Detector(s)
Location
- Region: Rapid City
- Subdivision: Brookside
Other
Other facts
- Listing terms: Cash,New Loan
- Road surface type: Paved
Price history
| Date | Event | Price |
|---|---|---|
| 12/8/2025 | Sold | $360,000+0.8%$179/sqft |
Source: | ||
| 10/30/2025 | Contingent | $357,000$177/sqft |
Source: | ||
| 10/30/2025 | Listed for sale | $357,000$177/sqft |
Source: | ||
| 10/30/2025 | Contingent | $357,000$177/sqft |
Source: | ||
| 10/28/2025 | Listed for sale | $357,000+19%$177/sqft |
Source: | ||
Public tax history
| Year | Property taxes | Tax assessment |
|---|---|---|
| 2025 | $3,396 -1.9% | $327,700 +7% |
| 2024 | $3,461 +19.7% | $306,400 +0.4% |
| 2023 | $2,891 +10.4% | $305,200 +29.6% |
Find assessor info on the county website
Neighborhood: 57702
Nearby schools
GreatSchools rating
- 7/10South Canyon Elementary - 15Grades: K-5Distance: 0.5 mi
- 5/10West Middle School - 37Grades: 6-8Distance: 0.4 mi
- 5/10Stevens High School - 42Grades: 9-12Distance: 0.7 mi

Get pre-qualified for a loan
At Zillow Home Loans, we can pre-qualify you in as little as 5 minutes with no impact to your credit score.An equal housing lender. NMLS #10287.

