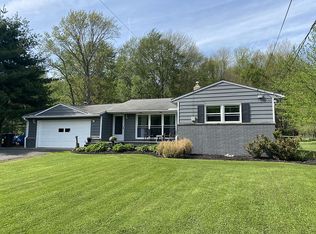Sold for $396,000
$396,000
35085 Bainbridge Rd, Solon, OH 44139
3beds
2,186sqft
Single Family Residence
Built in 1952
3.51 Acres Lot
$419,000 Zestimate®
$181/sqft
$2,706 Estimated rent
Home value
$419,000
$390,000 - $453,000
$2,706/mo
Zestimate® history
Loading...
Owner options
Explore your selling options
What's special
Welcome to this picture perfect 3 bedroom, 1.5 bath ranch, ideally situated on over 3.5 private acres in sought-after Solon. Set back from the road, this home offers a peaceful setting with ample parking and plenty of curb appeal. Step inside to find a spacious living room filled with character - featuring freshly refinished hardwood floors, charming built-ins, and a cozy working fireplace. The open layout flows seamlessly into a generous dining area and a beautifully renovated kitchen with stone countertops and all appliances included. All three bedrooms on the main level are comfortably sized, and both baths have been tastefully updated. A stunning three-season room with newer flooring provides the perfect spot to relax, overlooking a stamped concrete patio with a pergola—ideal for outdoor entertaining. The lower level offers even more living space with a large rec room, complete with a built-in bar and beverage fridge, plus a dedicated office, laundry area, and a massive storage room. Outside, enjoy the best of both worlds with open grassy areas and wooded surroundings. A handy storage shed and a long list of recent updates—including a newer roof, hot water tank, windows, kitchen, bathroom, patio, and more—make this move-in ready home a true standout. Don’t miss your chance to own this beautiful, updated ranch in a prime location!
Zillow last checked: 8 hours ago
Listing updated: May 30, 2025 at 01:11pm
Listing Provided by:
Claire Jazbec clairejazbec@kw.com440-669-7343,
Keller Williams Greater Cleveland Northeast
Bought with:
Frank J Slemc, 2014003196
CENTURY 21 Asa Cox Homes
Source: MLS Now,MLS#: 5116767 Originating MLS: Lake Geauga Area Association of REALTORS
Originating MLS: Lake Geauga Area Association of REALTORS
Facts & features
Interior
Bedrooms & bathrooms
- Bedrooms: 3
- Bathrooms: 2
- Full bathrooms: 1
- 1/2 bathrooms: 1
- Main level bathrooms: 2
- Main level bedrooms: 3
Bedroom
- Description: Flooring: Wood
- Level: First
- Dimensions: 15 x 11
Bedroom
- Description: Flooring: Wood
- Level: First
- Dimensions: 15 x 11
Bedroom
- Description: Flooring: Wood
- Level: First
- Dimensions: 11 x 9
Bathroom
- Description: Flooring: Luxury Vinyl Tile
- Level: First
Bathroom
- Description: Flooring: Ceramic Tile
- Level: First
Dining room
- Description: Flooring: Wood
- Level: First
- Dimensions: 12 x 11
Kitchen
- Description: Flooring: Luxury Vinyl Tile
- Level: First
- Dimensions: 13 x 12
Living room
- Description: Flooring: Wood
- Features: Bookcases, Fireplace
- Level: First
- Dimensions: 21 x 15
Office
- Description: Flooring: Luxury Vinyl Tile
- Level: Basement
- Dimensions: 15 x 11
Recreation
- Description: Flooring: Luxury Vinyl Tile
- Level: Basement
- Dimensions: 28 x 15
Sunroom
- Description: Flooring: Luxury Vinyl Tile
- Level: First
- Dimensions: 20 x 9
Utility room
- Description: Flooring: Concrete
- Level: Basement
- Dimensions: 23 x 27
Heating
- Forced Air, Fireplace(s), Gas
Cooling
- Central Air
Appliances
- Included: Dryer, Dishwasher, Disposal, Microwave, Range, Refrigerator, Washer
- Laundry: Washer Hookup, Electric Dryer Hookup, Gas Dryer Hookup, In Basement, Laundry Room
Features
- Bookcases, Ceiling Fan(s), Bar, Natural Woodwork
- Basement: Full,Partially Finished
- Number of fireplaces: 1
Interior area
- Total structure area: 2,186
- Total interior livable area: 2,186 sqft
- Finished area above ground: 1,516
- Finished area below ground: 670
Property
Parking
- Total spaces: 2
- Parking features: Attached, Direct Access, Electricity, Garage, Garage Door Opener, Paved
- Attached garage spaces: 2
Features
- Levels: One
- Stories: 1
- Patio & porch: Enclosed, Front Porch, Patio, Porch
Lot
- Size: 3.51 Acres
- Features: Wooded
Details
- Additional structures: Outbuilding
- Parcel number: 95222002
Construction
Type & style
- Home type: SingleFamily
- Architectural style: Ranch
- Property subtype: Single Family Residence
Materials
- Vinyl Siding
- Roof: Asphalt,Fiberglass
Condition
- Year built: 1952
Utilities & green energy
- Sewer: Public Sewer
- Water: Public
Community & neighborhood
Location
- Region: Solon
Other
Other facts
- Listing terms: Cash,Conventional,FHA,VA Loan
Price history
| Date | Event | Price |
|---|---|---|
| 5/30/2025 | Sold | $396,000-0.9%$181/sqft |
Source: | ||
| 5/19/2025 | Pending sale | $399,500$183/sqft |
Source: | ||
| 5/1/2025 | Contingent | $399,500$183/sqft |
Source: | ||
| 4/23/2025 | Listed for sale | $399,500+28.9%$183/sqft |
Source: | ||
| 7/18/2022 | Sold | $310,000+6.9%$142/sqft |
Source: | ||
Public tax history
| Year | Property taxes | Tax assessment |
|---|---|---|
| 2024 | $5,434 +21.2% | $108,500 +42.5% |
| 2023 | $4,482 -0.9% | $76,160 |
| 2022 | $4,525 +1.1% | $76,160 |
Find assessor info on the county website
Neighborhood: 44139
Nearby schools
GreatSchools rating
- 9/10Orchard Middle SchoolGrades: 5-7Distance: 1.1 mi
- 10/10Solon High SchoolGrades: 9-12Distance: 0.9 mi
- 9/10Solon Middle SchoolGrades: 7-8Distance: 1.1 mi
Schools provided by the listing agent
- District: Solon CSD - 1828
Source: MLS Now. This data may not be complete. We recommend contacting the local school district to confirm school assignments for this home.
Get a cash offer in 3 minutes
Find out how much your home could sell for in as little as 3 minutes with a no-obligation cash offer.
Estimated market value$419,000
Get a cash offer in 3 minutes
Find out how much your home could sell for in as little as 3 minutes with a no-obligation cash offer.
Estimated market value
$419,000
