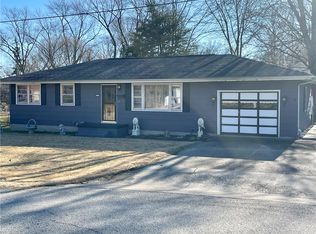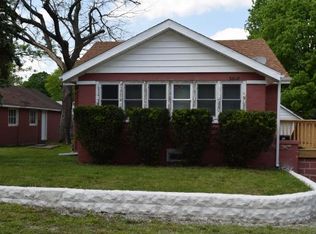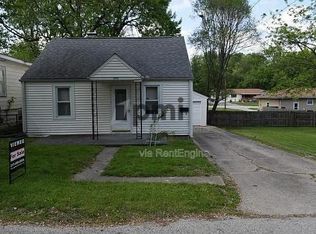Sold for $110,000
$110,000
3509 E Eugene Dr, Decatur, IL 62521
3beds
1,152sqft
Single Family Residence
Built in 1964
8,276.4 Square Feet Lot
$122,600 Zestimate®
$95/sqft
$1,265 Estimated rent
Home value
$122,600
$115,000 - $130,000
$1,265/mo
Zestimate® history
Loading...
Owner options
Explore your selling options
What's special
Charming and budget-friendly ranch home located on Decatur's East side, conveniently close to the lake. Enjoy a well-designed floorplan with an attached garage leading into a spacious laundry/mudroom area. Recently updated kitchen countertops and new appliances installed in 2020. The bathroom has been refreshed, and hardwood floors grace the living room and bedrooms. Replacement windows ensure energy efficiency, along with HVAC updated in 2015 and a hip roof added in 2012. Water heater replaced in December 2023. The property boasts a fenced yard with a garden shed, all situated on a tranquil, low-traffic dead-end street. Plus, benefit from the energy-efficient features provided by Ameren.
Zillow last checked: 8 hours ago
Listing updated: July 01, 2024 at 05:29am
Listed by:
Blake Reynolds 217-422-3335,
Main Place Real Estate
Bought with:
Brandon Barney, 475186968
Main Place Real Estate
Source: CIBR,MLS#: 6240688 Originating MLS: Central Illinois Board Of REALTORS
Originating MLS: Central Illinois Board Of REALTORS
Facts & features
Interior
Bedrooms & bathrooms
- Bedrooms: 3
- Bathrooms: 1
- Full bathrooms: 1
Bedroom
- Level: Main
- Dimensions: 10 x 10
Bedroom
- Level: Main
- Dimensions: 10 x 10
Bedroom
- Level: Main
- Dimensions: 10 x 10
Other
- Level: Main
Kitchen
- Level: Main
- Dimensions: 10 x 10
Living room
- Level: Main
- Dimensions: 10 x 10
Heating
- Forced Air, Gas
Cooling
- Central Air
Appliances
- Included: Disposal, Gas Water Heater, Refrigerator
- Laundry: Main Level
Features
- Main Level Primary
- Basement: Crawl Space
- Has fireplace: No
Interior area
- Total structure area: 1,152
- Total interior livable area: 1,152 sqft
- Finished area above ground: 1,152
Property
Parking
- Total spaces: 1
- Parking features: Attached, Garage
- Attached garage spaces: 1
Features
- Levels: One
- Stories: 1
- Exterior features: Fence, Shed
- Fencing: Yard Fenced
Lot
- Size: 8,276 sqft
Details
- Additional structures: Shed(s)
- Parcel number: 041318230002
- Zoning: RES
- Special conditions: None
Construction
Type & style
- Home type: SingleFamily
- Architectural style: Ranch
- Property subtype: Single Family Residence
Materials
- Masonite
- Foundation: Crawlspace
- Roof: Shingle
Condition
- Year built: 1964
Utilities & green energy
- Sewer: Public Sewer
- Water: Public
Community & neighborhood
Location
- Region: Decatur
- Subdivision: Homer Allen Add
Other
Other facts
- Road surface type: Concrete, Gravel, Other
Price history
| Date | Event | Price |
|---|---|---|
| 4/5/2024 | Sold | $110,000-4.3%$95/sqft |
Source: | ||
| 3/31/2024 | Pending sale | $114,900$100/sqft |
Source: | ||
| 3/10/2024 | Contingent | $114,900$100/sqft |
Source: | ||
| 3/7/2024 | Listed for sale | $114,900+24.2%$100/sqft |
Source: | ||
| 9/28/2023 | Sold | $92,500+2.9%$80/sqft |
Source: | ||
Public tax history
| Year | Property taxes | Tax assessment |
|---|---|---|
| 2024 | $1,713 +2.1% | $23,697 +3.7% |
| 2023 | $1,678 +14.4% | $22,859 +12.4% |
| 2022 | $1,466 +9.7% | $20,338 +7.1% |
Find assessor info on the county website
Neighborhood: 62521
Nearby schools
GreatSchools rating
- 1/10Michael E Baum Elementary SchoolGrades: K-6Distance: 0.9 mi
- 1/10Stephen Decatur Middle SchoolGrades: 7-8Distance: 3.6 mi
- 2/10Eisenhower High SchoolGrades: 9-12Distance: 2.1 mi
Schools provided by the listing agent
- District: Decatur Dist 61
Source: CIBR. This data may not be complete. We recommend contacting the local school district to confirm school assignments for this home.
Get pre-qualified for a loan
At Zillow Home Loans, we can pre-qualify you in as little as 5 minutes with no impact to your credit score.An equal housing lender. NMLS #10287.


