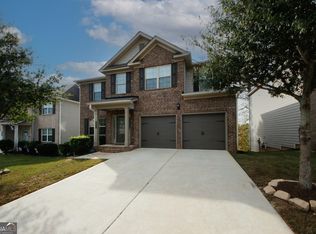Closed
$397,900
3509 Hancock Vw, Decatur, GA 30034
4beds
2,270sqft
Single Family Residence, Residential
Built in 2018
0.25 Acres Lot
$389,900 Zestimate®
$175/sqft
$2,815 Estimated rent
Home value
$389,900
$355,000 - $429,000
$2,815/mo
Zestimate® history
Loading...
Owner options
Explore your selling options
What's special
Welcome to this beautifully Totally updated 4-bedroom, 2.5-bath home offering both comfort and style! Featuring an open floor plan, this home is perfect for entertaining and everyday living. The spacious living areas are enhanced by fresh, neutral paint throughout and stunning LVP flooring. The heart of the home is the kitchen, complete with a large island, stainless steel appliances, and plenty of counter space. The updated bathrooms boast stylish ceramic tile, adding a touch of elegance. A coffered ceiling in the living room adds character and sophistication. Enter the Master bedroom! Lg walk-in closet for extra storage. Enjoy the outdoors on two decks, including a brand-new bottom deck, ideal for relaxing or entertaining guests. The large basement is ready for your finishing touches, offering endless possibilities to create additional living space or storage. This home is a must-see-schedule your showing today! This home qualifies for Down Payment Assistance. Closing attorney RS Johnson Legal PC closing@r
Zillow last checked: 8 hours ago
Listing updated: February 25, 2025 at 10:54pm
Listing Provided by:
RYAN PAUL,
PrimeStar Realty Group
Bought with:
Diamond Price, 400775
Coldwell Banker Bullard Realty
Source: FMLS GA,MLS#: 7486143
Facts & features
Interior
Bedrooms & bathrooms
- Bedrooms: 4
- Bathrooms: 3
- Full bathrooms: 2
- 1/2 bathrooms: 1
Primary bedroom
- Features: None
- Level: None
Bedroom
- Features: None
Primary bathroom
- Features: None
Dining room
- Features: None
Kitchen
- Features: Kitchen Island
Heating
- Central, Natural Gas
Cooling
- Central Air, Gas
Appliances
- Included: Dishwasher, Disposal, Dryer, Microwave, Refrigerator, Washer
- Laundry: Upper Level
Features
- Entrance Foyer 2 Story
- Flooring: Luxury Vinyl
- Windows: None
- Basement: Full
- Number of fireplaces: 1
- Fireplace features: None
- Common walls with other units/homes: No Common Walls
Interior area
- Total structure area: 2,270
- Total interior livable area: 2,270 sqft
Property
Parking
- Total spaces: 2
- Parking features: Attached, Garage
- Attached garage spaces: 2
Accessibility
- Accessibility features: None
Features
- Levels: Two
- Stories: 2
- Patio & porch: Deck
- Exterior features: None
- Pool features: None
- Spa features: None
- Fencing: None
- Has view: Yes
- View description: Neighborhood
- Waterfront features: None
- Body of water: None
Lot
- Size: 0.25 Acres
- Features: Back Yard
Details
- Additional structures: None
- Parcel number: 15 069 02 077
- Other equipment: None
- Horse amenities: None
Construction
Type & style
- Home type: SingleFamily
- Architectural style: Contemporary,Traditional
- Property subtype: Single Family Residence, Residential
Materials
- Brick Front, Vinyl Siding
- Foundation: Concrete Perimeter
- Roof: Tile
Condition
- Resale
- New construction: No
- Year built: 2018
Utilities & green energy
- Electric: Other
- Sewer: Public Sewer
- Water: Public
- Utilities for property: None
Green energy
- Energy efficient items: None
- Energy generation: None
Community & neighborhood
Security
- Security features: Fire Alarm
Community
- Community features: None
Location
- Region: Decatur
- Subdivision: Hancock Heights
HOA & financial
HOA
- Has HOA: Yes
- HOA fee: $700 annually
Other
Other facts
- Road surface type: None
Price history
| Date | Event | Price |
|---|---|---|
| 2/21/2025 | Sold | $397,900-0.5%$175/sqft |
Source: | ||
| 1/31/2025 | Listed for sale | $399,900$176/sqft |
Source: | ||
| 1/22/2025 | Pending sale | $399,900$176/sqft |
Source: | ||
| 1/16/2025 | Price change | $399,900-3.6%$176/sqft |
Source: | ||
| 12/30/2024 | Price change | $415,000-1.2%$183/sqft |
Source: | ||
Public tax history
| Year | Property taxes | Tax assessment |
|---|---|---|
| 2025 | $4,085 -3.6% | $145,240 -0.3% |
| 2024 | $4,237 +18.8% | $145,680 +1.8% |
| 2023 | $3,566 -4.1% | $143,120 +16.9% |
Find assessor info on the county website
Neighborhood: 30034
Nearby schools
GreatSchools rating
- 5/10Bob Mathis Elementary SchoolGrades: PK-5Distance: 0.6 mi
- 6/10Chapel Hill Middle SchoolGrades: 6-8Distance: 1.3 mi
- 4/10Southwest Dekalb High SchoolGrades: 9-12Distance: 1.6 mi
Schools provided by the listing agent
- Elementary: Chapel Hill - Dekalb
- Middle: Chapel Hill - Dekalb
- High: Southwest Dekalb
Source: FMLS GA. This data may not be complete. We recommend contacting the local school district to confirm school assignments for this home.
Get a cash offer in 3 minutes
Find out how much your home could sell for in as little as 3 minutes with a no-obligation cash offer.
Estimated market value$389,900
Get a cash offer in 3 minutes
Find out how much your home could sell for in as little as 3 minutes with a no-obligation cash offer.
Estimated market value
$389,900
