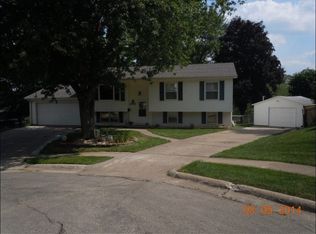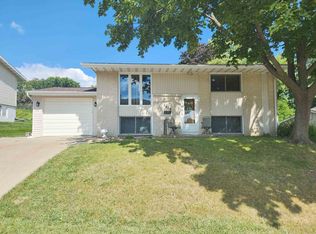Sold for $220,000
$220,000
3509 Hillcrest Rd, Dubuque, IA 52002
4beds
1,525sqft
SINGLE FAMILY - DETACHED
Built in 1966
7,140 Square Feet Lot
$243,400 Zestimate®
$144/sqft
$1,479 Estimated rent
Home value
$243,400
$231,000 - $256,000
$1,479/mo
Zestimate® history
Loading...
Owner options
Explore your selling options
What's special
Step into your adorable smart-home in the heart of Midtown Dubuque! This fantastic split foyer boasts 4 cozy bedrooms, 2 sparkling bathrooms, and a roomy 1-car garage – perfect for all your wheels and deals. Imagine starting your day in a sunlit kitchen, whipping up pancakes for breakfast, and then heading to the nearby schools for a day of learning adventures. With two bathrooms, morning routines are a breeze, and you'll never have to worry about bathroom traffic jams again! You're just a hop, skip, and a jump away from shopping necessities. Whether it's grabbing the latest trends or stocking up on snacks, everything is within arm's reach. And when it's time to unwind, the spacious backyard is your private oasis – perfect for hosting BBQs or just soaking up some sun. Oh, did we mention the 1-car garage? No more worrying about where to park – your chariot has its own cozy spot. It's the perfect home for making memories, close to everything you need, and filled with all the fun you can imagine. Welcome to your Midtown haven! Preinspected to relieve the stress of hidden issues. Call today to take a look!
Zillow last checked: 8 hours ago
Listing updated: January 02, 2024 at 10:51am
Listed by:
NOVA GROUP . cell:515-205-7903,
Keller Williams Legacy Group
Bought with:
Rose Bowen-Conlon
Ruhl & Ruhl Realtors
Source: East Central Iowa AOR,MLS#: 148448
Facts & features
Interior
Bedrooms & bathrooms
- Bedrooms: 4
- Bathrooms: 2
- Full bathrooms: 1
- 1/2 bathrooms: 1
- Main level bathrooms: 1
- Main level bedrooms: 2
Bedroom 1
- Level: Main
- Area: 121.5
- Dimensions: 9 x 13.5
Bedroom 2
- Level: Main
- Area: 120
- Dimensions: 10 x 12
Bedroom 3
- Level: Lower
- Area: 123.5
- Dimensions: 9.5 x 13
Bedroom 4
- Level: Lower
- Area: 94.5
- Dimensions: 9 x 10.5
Family room
- Level: Lower
- Area: 154
- Dimensions: 11 x 14
Kitchen
- Level: Main
- Area: 147.25
- Dimensions: 9.5 x 15.5
Living room
- Level: Main
- Area: 180
- Dimensions: 12 x 15
Heating
- Forced Air
Cooling
- Central Air
Appliances
- Included: Refrigerator, Range/Oven, Dishwasher, Microwave, Disposal, Washer, Dryer
- Laundry: Lower Level
Features
- Windows: Window Treatments
- Basement: Partial
- Has fireplace: No
- Fireplace features: None
Interior area
- Total structure area: 1,525
- Total interior livable area: 1,525 sqft
- Finished area above ground: 825
Property
Parking
- Total spaces: 1
- Parking features: Attached - 1
- Attached garage spaces: 1
- Details: Garage Feature: Electricity, Remote Garage Door Opener
Features
- Levels: Split Foyer
- Patio & porch: Patio
- Exterior features: Fire Pit
Lot
- Size: 7,140 sqft
- Dimensions: 60 x 119
Details
- Additional structures: Shed(s)
- Parcel number: 1021402006
- Zoning: Residential
Construction
Type & style
- Home type: SingleFamily
- Property subtype: SINGLE FAMILY - DETACHED
Materials
- Aluminum Siding, Brick, Tan Siding
- Foundation: Concrete Perimeter
- Roof: Asp/Composite Shngl
Condition
- New construction: No
- Year built: 1966
Utilities & green energy
- Gas: Gas
- Sewer: Public Sewer
- Water: Public
Community & neighborhood
Community
- Community features: Sidewalks
Location
- Region: Dubuque
Other
Other facts
- Listing terms: Cash,Financing
Price history
| Date | Event | Price |
|---|---|---|
| 1/2/2024 | Sold | $220,000$144/sqft |
Source: | ||
| 11/29/2023 | Pending sale | $220,000$144/sqft |
Source: | ||
| 11/22/2023 | Listed for sale | $220,000+29.4%$144/sqft |
Source: | ||
| 4/1/2021 | Sold | $170,000$111/sqft |
Source: | ||
| 2/19/2021 | Listed for sale | $170,000$111/sqft |
Source: EXIT Realty Dubuque #141760 Report a problem | ||
Public tax history
| Year | Property taxes | Tax assessment |
|---|---|---|
| 2024 | $2,416 +4.7% | $185,000 +0.8% |
| 2023 | $2,308 +4.3% | $183,500 +28.5% |
| 2022 | $2,212 +0.1% | $142,770 |
Find assessor info on the county website
Neighborhood: 52002
Nearby schools
GreatSchools rating
- 9/10John Kennedy Elementary SchoolGrades: PK-5Distance: 0.2 mi
- 6/10Eleanor Roosevelt Middle SchoolGrades: 6-8Distance: 1.4 mi
- 4/10Hempstead High SchoolGrades: 9-12Distance: 0.6 mi
Schools provided by the listing agent
- Elementary: Kennedy
- Middle: E. Roosevelt Middle
- High: S. Hempstead
Source: East Central Iowa AOR. This data may not be complete. We recommend contacting the local school district to confirm school assignments for this home.
Get pre-qualified for a loan
At Zillow Home Loans, we can pre-qualify you in as little as 5 minutes with no impact to your credit score.An equal housing lender. NMLS #10287.
Sell for more on Zillow
Get a Zillow Showcase℠ listing at no additional cost and you could sell for .
$243,400
2% more+$4,868
With Zillow Showcase(estimated)$248,268

