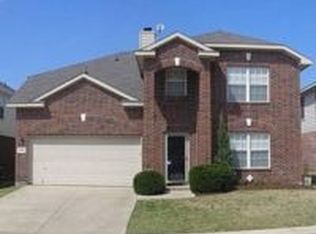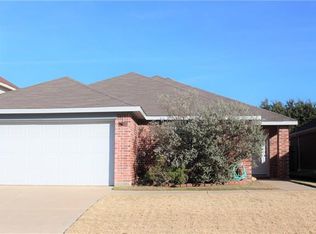Sold on 07/07/25
Price Unknown
3509 Lasso Rd, Roanoke, TX 76262
3beds
2,236sqft
Single Family Residence
Built in 2001
5,488.56 Square Feet Lot
$336,800 Zestimate®
$--/sqft
$2,311 Estimated rent
Home value
$336,800
$313,000 - $364,000
$2,311/mo
Zestimate® history
Loading...
Owner options
Explore your selling options
What's special
Nestled in the heart of Fort Worth, TX, this 3-bed, 2.5-bath gem awaits its new owners at 3509 Lasso Rd. Home features large open-concept design downstairs, complemented by a bonus living area upstairs. Discover serenity in the large master suite, complete with dual sinks, a separate shower, and a luxurious tub. Generously sized bedrooms with walk-in closets offer ample space for personalization. Newer floors, paint, and countertops elevate the interior ambiance, blending style with practicality. Water heater is 3 years old. Outside, a fenced yard and open patio invite you to enjoy the Texas sunshine and entertain guests. This residence isn't just about the home—it's about the lifestyle. Enjoy the convenience of a short distance to elementary and middle schools, while an 8.5-acre city park, complete with a playground, sits just around the corner, perfect for outdoor adventures and family fun. Embrace the epitome of comfort, convenience, and community in this Fort Worth haven. NO SELLER FINANCING, SUB TO OR CREATIVE FINANCING OPTIONS WILL BE CONSIDERED
Zillow last checked: 8 hours ago
Listing updated: July 09, 2025 at 01:07pm
Listed by:
David Russell 0558492 214-924-9966,
eXp Realty LLC 888-519-7431
Bought with:
Shana Martin
Martin Realty Group
Source: NTREIS,MLS#: 20794400
Facts & features
Interior
Bedrooms & bathrooms
- Bedrooms: 3
- Bathrooms: 3
- Full bathrooms: 2
- 1/2 bathrooms: 1
Primary bedroom
- Features: Dual Sinks, En Suite Bathroom, Garden Tub/Roman Tub, Separate Shower, Walk-In Closet(s)
- Level: Second
- Dimensions: 14 x 14
Bedroom
- Level: Second
- Dimensions: 11 x 16
Bedroom
- Level: Second
- Dimensions: 11 x 11
Breakfast room nook
- Level: First
- Dimensions: 10 x 10
Dining room
- Level: First
- Dimensions: 15 x 7
Family room
- Level: First
- Dimensions: 15 x 16
Kitchen
- Features: Eat-in Kitchen, Kitchen Island, Solid Surface Counters, Walk-In Pantry
- Level: First
- Dimensions: 10 x 10
Living room
- Level: First
- Dimensions: 11 x 12
Loft
- Level: Second
- Dimensions: 12 x 16
Utility room
- Level: First
- Dimensions: 6 x 5
Heating
- Central, Electric
Cooling
- Central Air, Ceiling Fan(s), Electric
Appliances
- Included: Dishwasher, Electric Range
Features
- Kitchen Island, Pantry, Walk-In Closet(s)
- Flooring: Carpet, Laminate, Tile
- Has basement: No
- Has fireplace: No
Interior area
- Total interior livable area: 2,236 sqft
Property
Parking
- Total spaces: 2
- Parking features: Door-Single, Driveway, Garage Faces Front, Garage
- Attached garage spaces: 2
- Has uncovered spaces: Yes
Features
- Levels: Two
- Stories: 2
- Exterior features: Rain Gutters
- Pool features: None
- Fencing: Wood
Lot
- Size: 5,488 sqft
- Features: Interior Lot, Subdivision
Details
- Parcel number: 07566565
Construction
Type & style
- Home type: SingleFamily
- Architectural style: Traditional,Detached
- Property subtype: Single Family Residence
Materials
- Brick, Wood Siding
- Foundation: Slab
- Roof: Composition
Condition
- Year built: 2001
Utilities & green energy
- Sewer: Public Sewer
- Water: Public
- Utilities for property: Sewer Available, Water Available
Community & neighborhood
Security
- Security features: Smoke Detector(s)
Location
- Region: Roanoke
- Subdivision: Lost Spurs Add
Other
Other facts
- Listing terms: Cash,Conventional,FHA 203(k),VA Loan
Price history
| Date | Event | Price |
|---|---|---|
| 7/7/2025 | Sold | -- |
Source: NTREIS #20794400 Report a problem | ||
| 6/12/2025 | Pending sale | $335,000$150/sqft |
Source: NTREIS #20794400 Report a problem | ||
| 5/30/2025 | Contingent | $335,000$150/sqft |
Source: NTREIS #20794400 Report a problem | ||
| 4/11/2025 | Listed for sale | $335,000$150/sqft |
Source: NTREIS #20794400 Report a problem | ||
| 4/7/2025 | Contingent | $335,000$150/sqft |
Source: NTREIS #20794400 Report a problem | ||
Public tax history
| Year | Property taxes | Tax assessment |
|---|---|---|
| 2024 | $3,838 -5.2% | $332,330 -3.7% |
| 2023 | $4,050 +26.7% | $345,054 +39.4% |
| 2022 | $3,195 +14.7% | $247,500 |
Find assessor info on the county website
Neighborhood: The Ranches
Nearby schools
GreatSchools rating
- 8/10J Lyndal Hughes Elementary SchoolGrades: PK-5Distance: 0.3 mi
- 8/10John M Tidwell Middle SchoolGrades: 6-8Distance: 0.6 mi
- 8/10Byron Nelson High SchoolGrades: 9-12Distance: 5.5 mi
Schools provided by the listing agent
- Elementary: Hughes
- Middle: John M Tidwell
- High: Byron Nelson
- District: Northwest ISD
Source: NTREIS. This data may not be complete. We recommend contacting the local school district to confirm school assignments for this home.
Get a cash offer in 3 minutes
Find out how much your home could sell for in as little as 3 minutes with a no-obligation cash offer.
Estimated market value
$336,800
Get a cash offer in 3 minutes
Find out how much your home could sell for in as little as 3 minutes with a no-obligation cash offer.
Estimated market value
$336,800

