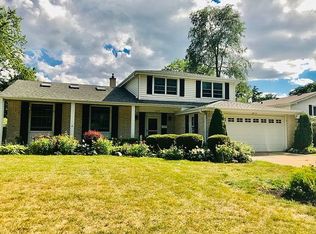Closed
$495,000
3509 Lawson Rd, Glenview, IL 60026
3beds
1,424sqft
Single Family Residence
Built in 1969
10,018.8 Square Feet Lot
$522,800 Zestimate®
$348/sqft
$3,539 Estimated rent
Home value
$522,800
$497,000 - $549,000
$3,539/mo
Zestimate® history
Loading...
Owner options
Explore your selling options
What's special
Unlock the potential of this charming split-level home at 3509 Lawson Road, Glenview, IL. Nestled in a quiet court, this property features 3 bedrooms and 2.5 bathrooms, offering ample space for comfort and convenience. The home boasts an inviting layout with an in pool, perfect for those summer days. Roof is approximately 10 years old. While it does require updating and TLC, it's an excellent opportunity to build your equity in the desirable Glenbrook South HS area. This home is located just around the corner from Willowbrook Elementary School and Willow Park offering walking paths, many playgrounds, tennis and basketball courts, Whether you're looking to personalize your living space or invest in a promising property, this home provides a wonderful canvas for creativity. The home is being sold AS IS. Don't miss your chance to explore the possibilities, call for your private showing today!
Zillow last checked: 8 hours ago
Listing updated: September 11, 2025 at 01:01am
Listing courtesy of:
Victoria Tan 630-618-6225,
Compass
Bought with:
Renata Pieczka
NowEquity Real Estate
Source: MRED as distributed by MLS GRID,MLS#: 12438387
Facts & features
Interior
Bedrooms & bathrooms
- Bedrooms: 3
- Bathrooms: 3
- Full bathrooms: 2
- 1/2 bathrooms: 1
Primary bedroom
- Features: Flooring (Carpet), Bathroom (Full)
- Level: Second
- Area: 150 Square Feet
- Dimensions: 15X10
Bedroom 2
- Features: Flooring (Carpet)
- Level: Second
- Area: 143 Square Feet
- Dimensions: 13X11
Bedroom 3
- Features: Flooring (Carpet)
- Level: Second
- Area: 130 Square Feet
- Dimensions: 13X10
Dining room
- Features: Flooring (Carpet)
- Level: Main
- Area: 132 Square Feet
- Dimensions: 12X11
Family room
- Features: Flooring (Carpet)
- Level: Lower
- Area: 289 Square Feet
- Dimensions: 17X17
Kitchen
- Features: Kitchen (Eating Area-Table Space), Flooring (Vinyl)
- Level: Main
- Area: 176 Square Feet
- Dimensions: 16X11
Laundry
- Level: Lower
- Area: 50 Square Feet
- Dimensions: 5X10
Living room
- Features: Flooring (Carpet)
- Level: Main
- Area: 216 Square Feet
- Dimensions: 18X12
Sitting room
- Features: Flooring (Carpet)
- Level: Lower
- Area: 100 Square Feet
- Dimensions: 10X10
Heating
- Natural Gas, Forced Air
Cooling
- Central Air
Appliances
- Included: Double Oven, Dishwasher, Refrigerator, Washer, Dryer, Disposal, Cooktop, Range Hood
- Laundry: In Unit
Features
- Basement: None
- Attic: Full
Interior area
- Total structure area: 0
- Total interior livable area: 1,424 sqft
Property
Parking
- Total spaces: 2.5
- Parking features: Concrete, On Site, Garage Owned, Attached, Garage
- Attached garage spaces: 2.5
Accessibility
- Accessibility features: No Disability Access
Features
- Levels: Tri-Level
- Pool features: In Ground
- Fencing: Fenced
Lot
- Size: 10,018 sqft
- Dimensions: 78 x 133
- Features: Cul-De-Sac, Mature Trees
Details
- Parcel number: 04213040310000
- Special conditions: None
Construction
Type & style
- Home type: SingleFamily
- Property subtype: Single Family Residence
Materials
- Vinyl Siding, Brick
- Foundation: Concrete Perimeter
- Roof: Asphalt
Condition
- New construction: No
- Year built: 1969
Details
- Builder model: Split Level/ Tri-Level
Utilities & green energy
- Sewer: Public Sewer
- Water: Public
Community & neighborhood
Community
- Community features: Park, Sidewalks, Street Lights
Location
- Region: Glenview
- Subdivision: The Willows
Other
Other facts
- Listing terms: Cash
- Ownership: Fee Simple
Price history
| Date | Event | Price |
|---|---|---|
| 9/9/2025 | Sold | $495,000-5.7%$348/sqft |
Source: | ||
| 8/27/2025 | Contingent | $524,900$369/sqft |
Source: | ||
| 8/24/2025 | Price change | $524,900-4.5%$369/sqft |
Source: | ||
| 8/19/2025 | Listed for sale | $549,900$386/sqft |
Source: | ||
Public tax history
| Year | Property taxes | Tax assessment |
|---|---|---|
| 2023 | $9,798 -1.1% | $48,262 -3.5% |
| 2022 | $9,902 +25.4% | $49,999 +35.7% |
| 2021 | $7,897 +0% | $36,855 |
Find assessor info on the county website
Neighborhood: 60026
Nearby schools
GreatSchools rating
- 9/10Willowbrook Elementary SchoolGrades: PK-5Distance: 0.2 mi
- 10/10Maple SchoolGrades: 6-8Distance: 1 mi
- 9/10Glenbrook South High SchoolGrades: 9-12Distance: 0.8 mi
Schools provided by the listing agent
- Elementary: Willowbrook Elementary School
- Middle: Maple School
- High: Glenbrook South High School
- District: 30
Source: MRED as distributed by MLS GRID. This data may not be complete. We recommend contacting the local school district to confirm school assignments for this home.
Get a cash offer in 3 minutes
Find out how much your home could sell for in as little as 3 minutes with a no-obligation cash offer.
Estimated market value$522,800
Get a cash offer in 3 minutes
Find out how much your home could sell for in as little as 3 minutes with a no-obligation cash offer.
Estimated market value
$522,800
