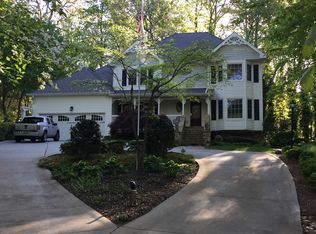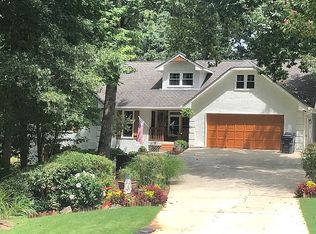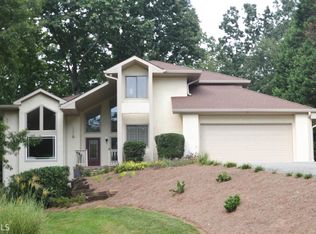TOP RATED Hull Middle School, and Peach-tree Ridge High School Home! This homes offers a large "L" shape front porch, separate family / living room & dining room. UPDATED kitchen with enormous breakfast area and huge sun/keeping room. Upper level offers master suite with jetted tub and separate shower. Large secondary bedrooms. Nice basement with rec room, bedroom and lots of space to complete your dream space! Unique home with gazebo in the front yard! Amazing location minutes from Peachtree Industrial, Satellite BLVD, I85, parks, shops & more! NO HOA & Sold as-is
This property is off market, which means it's not currently listed for sale or rent on Zillow. This may be different from what's available on other websites or public sources.


