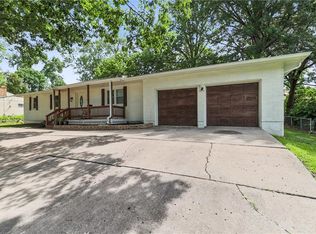Sold
Price Unknown
3509 S Phelps Rd, Independence, MO 64055
3beds
1,850sqft
Single Family Residence
Built in 1962
0.34 Acres Lot
$218,400 Zestimate®
$--/sqft
$1,938 Estimated rent
Home value
$218,400
$194,000 - $247,000
$1,938/mo
Zestimate® history
Loading...
Owner options
Explore your selling options
What's special
NEW ROOF JUNE 2024! UPDATED ranch home has over 1800 sqft of living on the main level NEW INTERIOR PAINT JUNE 2024! NEW FLOORING July 2024! Definition of move in ready. VA buyer was denied their loan 24 hours before closing. BIG ranch on a great lot! Long driveway leads to oversized (26x21) side entry garage. NEW hot water heater! Welcoming front porch greets you, step through the front door to open and bright living room with fireplace. Kitchen updated with white cabinets, tons of counter space. Living Room & Kitchen are open to huge dining and family rooms on back of the home. There is a fantastic walk through pantry between kitchen & garage. Primary suite is on one side of the home offering privacy. Beautiful fireplace along 1 wall, warm knotty pine walls, ceiling fan, big walk-in closet and private bathroom with impressive, tiled shower. Opposite side of home you will find 2 very large bedrooms with great closet space. Hall bath is spacious with great storage and a tub/shower. You can access the bathroom from the hall to bedrooms, and from the family room on the back of the home. Door out from family room to large, fenced backyard. Nice storage shed off end of driveway is great for garden storage, outdoor toys or furniture. Oversized garage has pull down stairs for attic storage. High efficiency HVAC.
Zillow last checked: 8 hours ago
Listing updated: September 04, 2024 at 02:07pm
Listing Provided by:
Denise Sanker 816-679-8336,
ReeceNichols - Lees Summit,
Rob Ellerman Team 816-304-4434,
ReeceNichols - Lees Summit
Bought with:
Brittany Kennedy, 00249317
Keller Williams Realty Partners Inc.
Source: Heartland MLS as distributed by MLS GRID,MLS#: 2472352
Facts & features
Interior
Bedrooms & bathrooms
- Bedrooms: 3
- Bathrooms: 2
- Full bathrooms: 2
Primary bedroom
- Features: Ceiling Fan(s), Fireplace
- Level: Main
- Dimensions: 15 x 19
Bedroom 2
- Features: Ceiling Fan(s)
- Level: Main
- Dimensions: 12 x 12
Bedroom 3
- Features: Carpet, Ceiling Fan(s)
- Level: Main
- Dimensions: 13 x 15
Primary bathroom
- Features: Ceramic Tiles, Shower Only, Walk-In Closet(s)
- Level: Main
- Dimensions: 8 x 7
Bathroom 2
- Features: Shower Over Tub, Vinyl
- Level: Main
- Dimensions: 8 x 8
Dining room
- Features: Ceiling Fan(s), Ceramic Tiles
- Level: Main
- Dimensions: 14 x 21
Family room
- Features: Ceiling Fan(s), Ceramic Tiles
- Level: Main
- Dimensions: 11 x 21
Kitchen
- Features: Ceiling Fan(s), Vinyl
- Level: Main
- Dimensions: 10 x 17
Living room
- Features: Ceiling Fan(s), Fireplace
- Level: Main
- Dimensions: 12 x 24
Heating
- Forced Air
Cooling
- Electric
Appliances
- Included: Dishwasher, Disposal, Microwave, Built-In Electric Oven
- Laundry: Main Level
Features
- Ceiling Fan(s), Painted Cabinets, Pantry, Walk-In Closet(s)
- Flooring: Carpet, Laminate, Vinyl
- Doors: Storm Door(s)
- Windows: Thermal Windows
- Basement: Crawl Space
- Number of fireplaces: 2
- Fireplace features: Living Room, Master Bedroom, Other
Interior area
- Total structure area: 1,850
- Total interior livable area: 1,850 sqft
- Finished area above ground: 1,850
- Finished area below ground: 0
Property
Parking
- Total spaces: 2
- Parking features: Built-In, Garage Door Opener, Garage Faces Side
- Attached garage spaces: 2
Features
- Patio & porch: Patio
- Fencing: Metal
Lot
- Size: 0.34 Acres
- Dimensions: 106 x 139 x 106 x 140
- Features: City Lot
Details
- Additional structures: Shed(s)
- Parcel number: 33120080400000000
Construction
Type & style
- Home type: SingleFamily
- Architectural style: Traditional
- Property subtype: Single Family Residence
Materials
- Metal Siding
- Roof: Composition
Condition
- Year built: 1962
Utilities & green energy
- Sewer: Public Sewer
- Water: Public
Community & neighborhood
Location
- Region: Independence
- Subdivision: Hillbrook Add
Other
Other facts
- Listing terms: Cash,Conventional,FHA,VA Loan
- Ownership: Private
- Road surface type: Paved
Price history
| Date | Event | Price |
|---|---|---|
| 9/4/2024 | Sold | -- |
Source: | ||
| 8/3/2024 | Pending sale | $209,950$113/sqft |
Source: | ||
| 7/3/2024 | Listed for sale | $209,950$113/sqft |
Source: | ||
| 7/2/2024 | Contingent | $209,950$113/sqft |
Source: | ||
| 6/29/2024 | Price change | $209,950+5%$113/sqft |
Source: | ||
Public tax history
| Year | Property taxes | Tax assessment |
|---|---|---|
| 2024 | $3,271 +2.3% | $47,208 |
| 2023 | $3,196 +47.9% | $47,208 +61.3% |
| 2022 | $2,161 +0% | $29,260 |
Find assessor info on the county website
Neighborhood: Sycamore
Nearby schools
GreatSchools rating
- 5/10Sycamore Hills Elementary SchoolGrades: PK-5Distance: 0.6 mi
- 7/10Bridger Middle SchoolGrades: 6Distance: 2.8 mi
- 4/10Truman High SchoolGrades: 9-12Distance: 0.5 mi
Get a cash offer in 3 minutes
Find out how much your home could sell for in as little as 3 minutes with a no-obligation cash offer.
Estimated market value$218,400
Get a cash offer in 3 minutes
Find out how much your home could sell for in as little as 3 minutes with a no-obligation cash offer.
Estimated market value
$218,400
