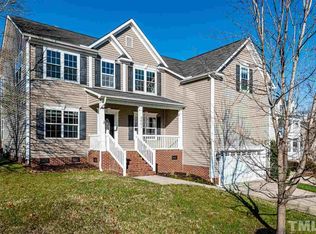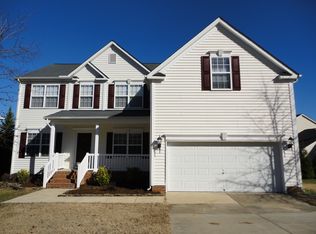Sold for $450,000
$450,000
3509 Weir Way, Raleigh, NC 27616
3beds
2,609sqft
Single Family Residence, Residential
Built in 2004
8,276.4 Square Feet Lot
$437,300 Zestimate®
$172/sqft
$2,343 Estimated rent
Home value
$437,300
$411,000 - $464,000
$2,343/mo
Zestimate® history
Loading...
Owner options
Explore your selling options
What's special
Welcome to this meticulously maintained home that offers all the rooms you need for comfortable living. It boasts a formal dining room, a dedicated office, a versatile bonus room, and three spacious bedrooms. Nestled on a private lot, the owner has transformed the backyard into a beautiful sanctuary. While living here, the owner added a fence, a dry river bed, and raised flower bed area with new plants and shrubs. You will enjoy frequent visits from deer, rabbits, and birds in the serene common area behind the house. The home features new carpet and luxury vinyl plank (LVP) flooring, along with fresh paint on the first floor, bonus room, and hallway, ensuring a move-in ready experience. The oversized main bedroom includes a separate sitting area and a large walk-in closet, providing a perfect retreat within your home. Don't miss the opportunity to own this charming and well-cared-for property. Schedule a tour today and experience the tranquility and comfort it offers.
Zillow last checked: 8 hours ago
Listing updated: October 28, 2025 at 12:23am
Listed by:
Linda Craft 919-235-0007,
Linda Craft Team, REALTORS,
Kim Crump 919-605-6045,
Linda Craft Team, REALTORS
Bought with:
Non Member
Non Member Office
Source: Doorify MLS,MLS#: 10033508
Facts & features
Interior
Bedrooms & bathrooms
- Bedrooms: 3
- Bathrooms: 3
- Full bathrooms: 2
- 1/2 bathrooms: 1
Heating
- Central, Electric, Heat Pump
Cooling
- Central Air
Appliances
- Included: Dishwasher, Dryer, Electric Range, Microwave, Refrigerator, Washer, Washer/Dryer
- Laundry: Laundry Room
Features
- Bathtub/Shower Combination, Bookcases, Built-in Features, Cathedral Ceiling(s), Ceiling Fan(s), Double Vanity, Entrance Foyer, Granite Counters, Pantry, Smooth Ceilings, Soaking Tub, Vaulted Ceiling(s), Walk-In Closet(s), Walk-In Shower
- Flooring: Carpet, Hardwood, Vinyl
- Number of fireplaces: 1
- Fireplace features: Living Room, Wood Burning
Interior area
- Total structure area: 2,609
- Total interior livable area: 2,609 sqft
- Finished area above ground: 2,609
- Finished area below ground: 0
Property
Parking
- Total spaces: 4
- Parking features: Attached, Garage, Garage Faces Front
- Attached garage spaces: 2
- Uncovered spaces: 2
Features
- Levels: Two
- Stories: 2
- Patio & porch: Deck, Patio
- Exterior features: Fenced Yard
- Pool features: Association, Community
- Fencing: Back Yard, Fenced, Other
- Has view: Yes
Lot
- Size: 8,276 sqft
- Features: Back Yard, Landscaped
Details
- Parcel number: 1747353239
- Zoning: R-4
- Special conditions: Standard
Construction
Type & style
- Home type: SingleFamily
- Architectural style: Traditional
- Property subtype: Single Family Residence, Residential
Materials
- Vinyl Siding
- Foundation: Raised
- Roof: Shingle
Condition
- New construction: No
- Year built: 2004
Details
- Builder name: Beazer Homes
Utilities & green energy
- Sewer: Public Sewer
- Water: Public
Community & neighborhood
Community
- Community features: Pool
Location
- Region: Raleigh
- Subdivision: Mitchell Mill
HOA & financial
HOA
- Has HOA: Yes
- HOA fee: $350 annually
- Amenities included: Pool
- Services included: None
Price history
| Date | Event | Price |
|---|---|---|
| 7/30/2024 | Sold | $450,000$172/sqft |
Source: | ||
| 7/1/2024 | Pending sale | $450,000$172/sqft |
Source: | ||
| 7/1/2024 | Listed for sale | $450,000$172/sqft |
Source: | ||
| 6/12/2024 | Contingent | $450,000$172/sqft |
Source: | ||
| 6/5/2024 | Listed for sale | $450,000+57.9%$172/sqft |
Source: | ||
Public tax history
| Year | Property taxes | Tax assessment |
|---|---|---|
| 2025 | $3,554 +99.7% | $405,232 |
| 2024 | $1,780 +25.3% | $405,232 +57.7% |
| 2023 | $1,420 +7.5% | $256,919 |
Find assessor info on the county website
Neighborhood: Northeast Raleigh
Nearby schools
GreatSchools rating
- 4/10Harris Creek ElementaryGrades: PK-5Distance: 0.5 mi
- 9/10Rolesville Middle SchoolGrades: 6-8Distance: 3.2 mi
- 6/10Rolesville High SchoolGrades: 9-12Distance: 4.6 mi
Schools provided by the listing agent
- Elementary: Wake - Harris Creek
- Middle: Wake - Rolesville
- High: Wake - Rolesville
Source: Doorify MLS. This data may not be complete. We recommend contacting the local school district to confirm school assignments for this home.
Get a cash offer in 3 minutes
Find out how much your home could sell for in as little as 3 minutes with a no-obligation cash offer.
Estimated market value$437,300
Get a cash offer in 3 minutes
Find out how much your home could sell for in as little as 3 minutes with a no-obligation cash offer.
Estimated market value
$437,300

