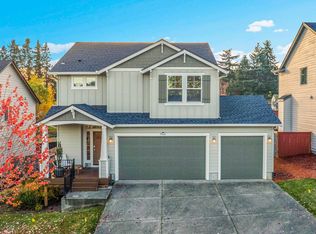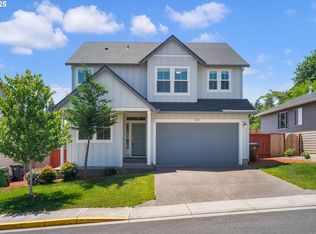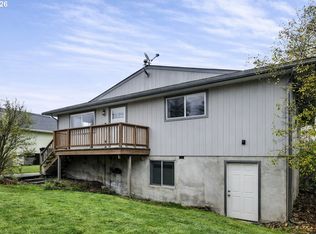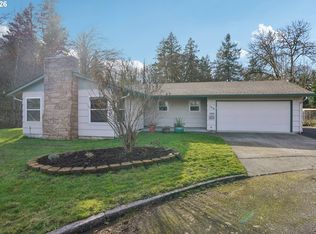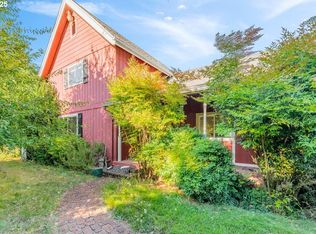Unlock the potential of this charming 3-bedroom, 1-bathroom home resting on nearly 2 sprawling acres in the sought-after area of St. Helens. This property offers enormous opportunities within the city. Zoned R7 which allows for minimum 5,000 square foot lot sizes for those wishing to further develop the property. City water and sewer are at the site. Perfect for builders, developers, Situated in a prime location near newer subdivisions, this property is ideally positioned for growth. Or simply enjoy the abundance of acreage in the city and update your dream home, the options are endless. This is your chance to invest in a property brimming with promise in a growing community. Opportunities like this don’t come often—act now to secure this exceptional piece of St. Helens real estate. Buyer to verify all information to their satisfaction.
Active
$490,500
35092 Pittsburg Rd, Saint Helens, OR 97051
3beds
1,112sqft
Est.:
Residential, Single Family Residence
Built in 1935
1.8 Acres Lot
$478,600 Zestimate®
$441/sqft
$-- HOA
What's special
Update your dream homeAbundance of acreageSprawling acres
- 228 days |
- 500 |
- 14 |
Zillow last checked: 8 hours ago
Listing updated: November 21, 2025 at 12:11pm
Listed by:
Gabe Terreson 360-993-5800,
Savi Realty, Inc.,
Rodney Shimogawa 360-818-8487,
Savi Realty, Inc.
Source: RMLS (OR),MLS#: 142326227
Tour with a local agent
Facts & features
Interior
Bedrooms & bathrooms
- Bedrooms: 3
- Bathrooms: 1
- Full bathrooms: 1
- Main level bathrooms: 1
Rooms
- Room types: Bedroom 2, Bedroom 3, Dining Room, Family Room, Kitchen, Living Room, Primary Bedroom
Primary bedroom
- Level: Main
Bedroom 2
- Level: Main
Bedroom 3
- Level: Main
Heating
- Forced Air
Cooling
- None
Appliances
- Included: Dishwasher, Free-Standing Gas Range, Microwave, Electric Water Heater
- Laundry: Laundry Room
Features
- Flooring: Hardwood, Vinyl, Wall to Wall Carpet, Wood
- Windows: Aluminum Frames, Double Pane Windows
Interior area
- Total structure area: 1,112
- Total interior livable area: 1,112 sqft
Property
Parking
- Parking features: Driveway
- Has uncovered spaces: Yes
Features
- Levels: One
- Stories: 1
- Exterior features: Garden, Yard
Lot
- Size: 1.8 Acres
- Features: Brush, Level, Trees, Acres 1 to 3
Details
- Additional structures: Outbuilding, ToolShed
- Parcel number: 14931
- Zoning: R7
Construction
Type & style
- Home type: SingleFamily
- Architectural style: Craftsman
- Property subtype: Residential, Single Family Residence
Materials
- Wood Siding
- Foundation: Block
- Roof: Composition
Condition
- Fixer
- New construction: No
- Year built: 1935
Utilities & green energy
- Gas: Gas
- Sewer: Public Sewer
- Water: Well
- Utilities for property: Cable Connected
Community & HOA
HOA
- Has HOA: No
Location
- Region: Saint Helens
Financial & listing details
- Price per square foot: $441/sqft
- Tax assessed value: $505,340
- Annual tax amount: $2,912
- Date on market: 7/16/2025
- Listing terms: Cash,Conventional,Rehab
- Road surface type: Paved
Estimated market value
$478,600
$455,000 - $503,000
$2,086/mo
Price history
Price history
| Date | Event | Price |
|---|---|---|
| 11/22/2025 | Price change | $490,500-0.1%$441/sqft |
Source: | ||
| 11/18/2025 | Price change | $491,000-0.1%$442/sqft |
Source: | ||
| 11/15/2025 | Price change | $491,500-0.1%$442/sqft |
Source: | ||
| 11/11/2025 | Price change | $492,000-0.1%$442/sqft |
Source: | ||
| 11/7/2025 | Price change | $492,500-0.1%$443/sqft |
Source: | ||
| 10/24/2025 | Price change | $493,000-0.1%$443/sqft |
Source: | ||
| 10/21/2025 | Price change | $493,500-0.1%$444/sqft |
Source: | ||
| 10/17/2025 | Price change | $494,000-0.1%$444/sqft |
Source: | ||
| 10/14/2025 | Price change | $494,500-0.1%$445/sqft |
Source: | ||
| 7/16/2025 | Listed for sale | $495,000+312.5%$445/sqft |
Source: | ||
| 12/10/2013 | Sold | $120,000-7.7%$108/sqft |
Source: | ||
| 8/3/2013 | Listing removed | $130,000$117/sqft |
Source: Empire Real Estate #13455358 Report a problem | ||
| 5/2/2013 | Price change | $130,000-13.3%$117/sqft |
Source: Empire Real Estate #13455358 Report a problem | ||
| 3/7/2013 | Listed for sale | $150,000$135/sqft |
Source: Empire Real Estate #13455358 Report a problem | ||
Public tax history
Public tax history
| Year | Property taxes | Tax assessment |
|---|---|---|
| 2024 | $2,913 +1.5% | $181,830 +3% |
| 2023 | $2,869 +4.3% | $176,540 +3% |
| 2022 | $2,751 +9.5% | $171,400 +3% |
| 2021 | $2,513 +3.5% | $166,410 +3% |
| 2020 | $2,429 +1.6% | $161,570 +3% |
| 2019 | $2,390 +3.2% | $156,870 +3% |
| 2018 | $2,317 +2.9% | $152,310 +3% |
| 2017 | $2,252 +15.8% | $147,880 +3% |
| 2016 | $1,945 +3.4% | $143,580 +3% |
| 2015 | $1,880 +1.4% | $139,400 +3% |
| 2014 | $1,855 +6.8% | $135,340 +3% |
| 2013 | $1,737 +4.4% | $131,400 +3% |
| 2012 | $1,665 +3.7% | $127,580 +3% |
| 2011 | $1,605 +0.4% | $123,870 +3% |
| 2010 | $1,598 +3.2% | $120,270 +3% |
| 2009 | $1,549 +4.9% | $116,770 +3% |
| 2008 | $1,477 +2.7% | $113,370 +3% |
| 2007 | $1,438 +3.2% | $110,070 +3% |
| 2006 | $1,393 -2.4% | $106,870 +3% |
| 2005 | $1,427 +5% | $103,760 +3% |
| 2004 | $1,359 | $100,740 +3% |
| 2003 | -- | $97,810 +3% |
| 2002 | $1,271 | $94,970 +3% |
| 2001 | -- | $92,210 +3% |
| 2000 | -- | $89,530 |
Find assessor info on the county website
BuyAbility℠ payment
Est. payment
$2,579/mo
Principal & interest
$2272
Property taxes
$307
Climate risks
Neighborhood: 97051
Nearby schools
GreatSchools rating
- 5/10Mcbride Elementary SchoolGrades: K-5Distance: 0.4 mi
- 1/10St Helens Middle SchoolGrades: 6-8Distance: 1.5 mi
- 5/10St Helens High SchoolGrades: 9-12Distance: 0.9 mi
Schools provided by the listing agent
- Elementary: Mcbride
- Middle: St Helens
- High: St Helens
Source: RMLS (OR). This data may not be complete. We recommend contacting the local school district to confirm school assignments for this home.
