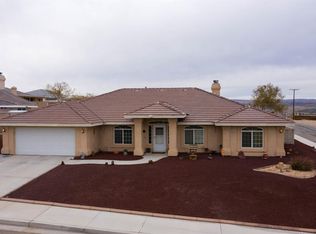Sold for $240,000
Listing Provided by:
Tabitha Torres DRE #02098344 213-475-9595,
CENTURY 21 PRIMETIME REALTORS
Bought with: Keller Williams High Desert
$240,000
351 Armory Rd, Barstow, CA 92311
4beds
1,687sqft
Single Family Residence
Built in 1965
10,560 Square Feet Lot
$239,900 Zestimate®
$142/sqft
$2,514 Estimated rent
Home value
$239,900
$216,000 - $266,000
$2,514/mo
Zestimate® history
Loading...
Owner options
Explore your selling options
What's special
Unlock the Potential of This 4-Bedroom, 3-Bathroom Home in Barstow!
Welcome to a unique opportunity to transform this spacious home into your dream residence. Featuring four bedrooms and three bathrooms, this property is perfect for buyers ready to add their personal touch and creativity.
Step inside to a bright and airy living area filled with natural light—an inviting space with endless possibilities. The generously sized kitchen offers a blank canvas to design your ideal culinary space, whether you’re a home chef or an entertainer at heart.
The master suite includes a private en-suite bathroom, while three additional bedrooms provide versatility for family, guests, or a dedicated home office.
One of the standout features is the converted garage, now a spacious bonus room that’s perfect for a game room, hobby space, or second living area—adding incredible flexibility and value to the home.
Step outside to a large backyard that’s ready for your vision. With a pool that needs some TLC, this outdoor space is brimming with potential to become your very own desert oasis.
Nestled in a peaceful neighborhood near schools, parks, and everyday conveniences, this home is ideal for those looking to invest in a property with great bones and even greater promise.
Don’t miss out—schedule your showing today and imagine the possibilities!
Zillow last checked: 8 hours ago
Listing updated: September 06, 2025 at 03:57pm
Listing Provided by:
Tabitha Torres DRE #02098344 213-475-9595,
CENTURY 21 PRIMETIME REALTORS
Bought with:
Vanessa Hernandez, DRE #02108492
Keller Williams High Desert
Source: CRMLS,MLS#: CV25100032 Originating MLS: California Regional MLS
Originating MLS: California Regional MLS
Facts & features
Interior
Bedrooms & bathrooms
- Bedrooms: 4
- Bathrooms: 3
- Full bathrooms: 3
- Main level bathrooms: 3
- Main level bedrooms: 4
Bathroom
- Features: Bathtub, Separate Shower, Tile Counters
Heating
- Central
Cooling
- Central Air
Appliances
- Included: Gas Oven, Water Heater
- Laundry: In Garage
Features
- Ceiling Fan(s), Tile Counters
- Has fireplace: No
- Fireplace features: None
- Common walls with other units/homes: No Common Walls
Interior area
- Total interior livable area: 1,687 sqft
Property
Parking
- Total spaces: 2
- Parking features: Garage - Attached
- Attached garage spaces: 2
Features
- Levels: One
- Stories: 1
- Entry location: Front
- Has private pool: Yes
- Pool features: In Ground, Private
- Has view: Yes
- View description: None
Lot
- Size: 10,560 sqft
Details
- Parcel number: 0183081190000
- Special conditions: Probate Listing
Construction
Type & style
- Home type: SingleFamily
- Property subtype: Single Family Residence
Condition
- New construction: No
- Year built: 1965
Utilities & green energy
- Sewer: Unknown
- Water: Public
Community & neighborhood
Community
- Community features: Street Lights
Location
- Region: Barstow
Other
Other facts
- Listing terms: Cash,Cash to New Loan,Conventional
Price history
| Date | Event | Price |
|---|---|---|
| 9/4/2025 | Sold | $240,000-20%$142/sqft |
Source: | ||
| 7/10/2025 | Pending sale | $299,888$178/sqft |
Source: | ||
| 6/13/2025 | Contingent | $299,888$178/sqft |
Source: | ||
| 5/9/2025 | Listed for sale | $299,888-20%$178/sqft |
Source: | ||
| 4/25/2025 | Contingent | $375,000$222/sqft |
Source: | ||
Public tax history
| Year | Property taxes | Tax assessment |
|---|---|---|
| 2025 | $6,616 +282.5% | $341,700 +373.5% |
| 2024 | $1,730 +17% | $72,165 +2% |
| 2023 | $1,479 +0.1% | $70,750 +2% |
Find assessor info on the county website
Neighborhood: 92311
Nearby schools
GreatSchools rating
- 1/10Henderson Elementary SchoolGrades: K-6Distance: 0.8 mi
- 1/10Barstow Junior High SchoolGrades: 7-8Distance: 1 mi
- 5/10Barstow High SchoolGrades: 9-12Distance: 0.7 mi
Get a cash offer in 3 minutes
Find out how much your home could sell for in as little as 3 minutes with a no-obligation cash offer.
Estimated market value$239,900
Get a cash offer in 3 minutes
Find out how much your home could sell for in as little as 3 minutes with a no-obligation cash offer.
Estimated market value
$239,900
