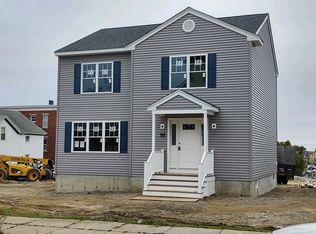***NEW CONSTRUCTION*** Set back 140 feet off County St. sits a single level ranch, beautifully constructed with spacious open floor plan with cathedral ceilings. Kitchen & bath have granite counters, crisp white cabinets, soft close drawers, center island & white woodwork. Tile in kitchen / bath, hardwood flooring in living room, dining area & hallway, perfects the look. Carpeted bedrooms, closets & full bathroom w/double-bowl vanity along with extra large tub/shower unit. Home is built on oversized city lot with double wide paved driveway. Call today, this wont last.
This property is off market, which means it's not currently listed for sale or rent on Zillow. This may be different from what's available on other websites or public sources.

