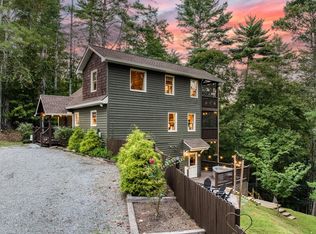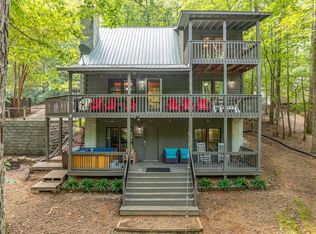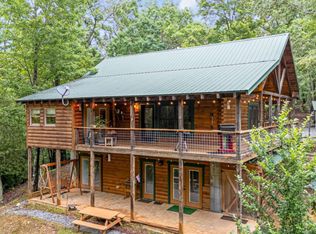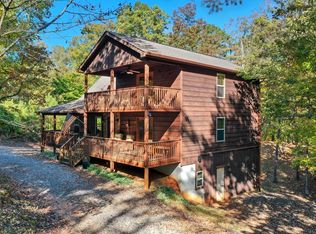Welcome to your dream mountain retreat in Ellijay, GA! This enchanting 3-bedroom, 3-bathroom cabin is perfectly positioned just minutes away from Downtown Ellijay Square, offering you the best of both worlds - the convenience of nearby restaurants, wineries, and shops, paired with the serenity of a private mountain escape. Set on a sprawling 1.9-acre lot, the property promises privacy and tranquility, featuring a beautifully usable yard, expansive deck spaces, and a cozy fire pit to fully appreciate the crisp mountain air. Upon entering the home, you're greeted by the grandeur of high beamed ceilings and large windows that flood the interior with natural light, complementing the stunning stone, floor-to-ceiling wood-burning fireplace. The main level boasts a primary bedroom complete with an ensuite bathroom, an additional guest bedroom, and a spacious living area that seamlessly opens onto a large deck. This deck serves as an ideal spot for outdoor dining, entertaining, or simply absorbing the breathtaking mountain surroundings. Venture to the terrace level to discover a third bedroom, a game room, and a media room, offering ample space for relaxation and fun. From here, step out onto additional deck space where you'll find a hot tub and another fire pit area, perfect for unwinding under the stars. Currently utilized as a successful short-term rental, this versatile cabin is equally suited for a full-time residence or a weekend getaway. Embrace the opportunity to own a piece of paradise where every day feels like a vacation. Don't miss out on this exceptional mountain haven!
Pending
$579,000
351 Creekside Trl, Ellijay, GA 30540
4beds
2,080sqft
Est.:
Residential
Built in 2013
1.9 Acres Lot
$-- Zestimate®
$278/sqft
$-- HOA
What's special
Usable yardHigh beamed ceilingsLarge deckHot tubLarge windowsNatural lightExpansive deck spaces
- 33 days |
- 23 |
- 0 |
Zillow last checked: 8 hours ago
Listing updated: November 09, 2025 at 01:33pm
Listed by:
Laura Elleby 678-736-1132,
Compass - E+E Group
Source: NGBOR,MLS#: 420138
Facts & features
Interior
Bedrooms & bathrooms
- Bedrooms: 4
- Bathrooms: 3
- Full bathrooms: 3
- Main level bedrooms: 2
Rooms
- Room types: Living Room, Kitchen, Bonus Room, Great Room
Primary bedroom
- Level: Main
Heating
- Central
Cooling
- Central Air, Electric
Appliances
- Included: Refrigerator, Range, Microwave, Dishwasher, Washer, Dryer
Features
- Ceiling Fan(s), Eat-in Kitchen, High Speed Internet
- Flooring: Wood, Carpet
- Windows: Insulated Windows
- Basement: Finished,Full
- Number of fireplaces: 1
- Fireplace features: Vented, Wood Burning
Interior area
- Total structure area: 2,080
- Total interior livable area: 2,080 sqft
Video & virtual tour
Property
Parking
- Parking features: Driveway, Gravel
- Has uncovered spaces: Yes
Features
- Levels: Two
- Stories: 2
- Patio & porch: Front Porch, Deck, Covered, Patio, Open
- Exterior features: Private Yard, Fire Pit
- Has spa: Yes
- Spa features: Heated
- Has view: Yes
- View description: Mountain(s), Seasonal
- Frontage type: Road
Lot
- Size: 1.9 Acres
- Topography: Sloping
Details
- Parcel number: 3076C 021
- Other equipment: Generator
Construction
Type & style
- Home type: SingleFamily
- Architectural style: Cabin,Traditional
- Property subtype: Residential
Materials
- Frame, Log, Log Siding
- Roof: Metal
Condition
- Resale
- New construction: No
- Year built: 2013
Utilities & green energy
- Sewer: Septic Tank
- Water: Community
Community & HOA
Community
- Subdivision: Double Knob Summit
Location
- Region: Ellijay
Financial & listing details
- Price per square foot: $278/sqft
- Date on market: 11/7/2025
- Road surface type: Gravel, Paved
Estimated market value
Not available
Estimated sales range
Not available
Not available
Price history
Price history
| Date | Event | Price |
|---|---|---|
| 11/9/2025 | Pending sale | $579,000$278/sqft |
Source: NGBOR #420138 Report a problem | ||
| 11/7/2025 | Listed for sale | $579,000-7.9%$278/sqft |
Source: NGBOR #420138 Report a problem | ||
| 7/3/2025 | Listing removed | $629,000$302/sqft |
Source: NGBOR #414077 Report a problem | ||
| 3/20/2025 | Listed for sale | $629,000+4.9%$302/sqft |
Source: NGBOR #414077 Report a problem | ||
| 7/8/2022 | Sold | $599,900$288/sqft |
Source: NGBOR #316428 Report a problem | ||
Public tax history
Public tax history
Tax history is unavailable.BuyAbility℠ payment
Est. payment
$3,190/mo
Principal & interest
$2804
Home insurance
$203
Property taxes
$183
Climate risks
Neighborhood: 30540
Nearby schools
GreatSchools rating
- 6/10Mountain View Elementary SchoolGrades: K-5Distance: 6.2 mi
- 8/10Clear Creek Middle SchoolGrades: 6-8Distance: 5.7 mi
- 7/10Gilmer High SchoolGrades: 9-12Distance: 5.9 mi
- Loading




