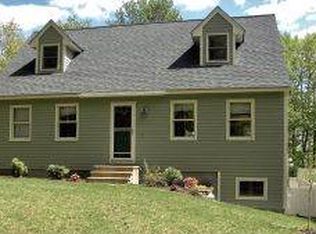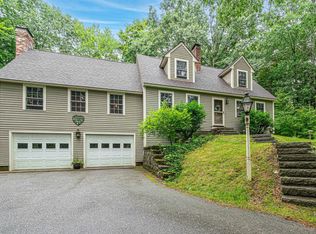Closed
Listed by:
Marryn Brooke,
Jill & Co. Realty Group - Real Broker NH, LLC Cell:603-851-8252
Bought with: Keller Williams Realty-Metropolitan
$405,000
351 Davison Road, Henniker, NH 03242
3beds
1,728sqft
Single Family Residence
Built in 1988
2.19 Acres Lot
$418,200 Zestimate®
$234/sqft
$2,847 Estimated rent
Home value
$418,200
$364,000 - $485,000
$2,847/mo
Zestimate® history
Loading...
Owner options
Explore your selling options
What's special
Welcome to 351 Davison Road! Located just a short drive from Pats Peak and Totten Trails State Forest, this 3-bedroom, 2-bath Cape sits on a semi-private 2+ acre lot, offering the perfect mix of peaceful living and easy access to outdoor adventure. Relax and unwind on one of two multi-tiered decks, overlooking the private backyard—perfect for morning coffee, evening meals, or simply enjoying nature. Inside, the flexible layout features a first-floor office, an eat-in kitchen, and a separate dining area for more formal gatherings. Upstairs, you’ll find three bedrooms with brand-new carpet, including an oversized primary bedroom with his and hers closets. The walkout basement is full of potential—whether you're dreaming of a home gym, game room, or additional living space. Enjoy convenient access to major cities—just 25 minutes to Concord, 35 minutes to Manchester, and 90 minutes to Boston. This warm and welcoming home is move-in ready with plenty of space to make it your own—don’t miss your chance to see it for yourself!
Zillow last checked: 8 hours ago
Listing updated: May 14, 2025 at 11:58am
Listed by:
Marryn Brooke,
Jill & Co. Realty Group - Real Broker NH, LLC Cell:603-851-8252
Bought with:
Judy Gagne
Keller Williams Realty-Metropolitan
Source: PrimeMLS,MLS#: 5034690
Facts & features
Interior
Bedrooms & bathrooms
- Bedrooms: 3
- Bathrooms: 2
- Full bathrooms: 2
Heating
- Oil, Baseboard, Electric, Hot Water
Cooling
- None
Appliances
- Included: Dishwasher, Dryer, Refrigerator, Washer, Electric Stove
- Laundry: In Basement
Features
- Ceiling Fan(s), Vaulted Ceiling(s)
- Flooring: Carpet, Laminate, Tile, Wood
- Windows: Skylight(s)
- Basement: Concrete,Full,Unfinished,Interior Access,Exterior Entry,Walk-Out Access
- Attic: Attic with Hatch/Skuttle
Interior area
- Total structure area: 2,592
- Total interior livable area: 1,728 sqft
- Finished area above ground: 1,728
- Finished area below ground: 0
Property
Parking
- Parking features: Gravel, Driveway, Parking Spaces 1 - 10
- Has uncovered spaces: Yes
Accessibility
- Accessibility features: 1st Floor Bedroom, 1st Floor Full Bathroom
Features
- Levels: 1.75
- Stories: 1
- Exterior features: Deck
Lot
- Size: 2.19 Acres
- Features: Landscaped, Open Lot, Sloped, Wooded
Details
- Parcel number: HENNM1L95XU2
- Zoning description: Residential
Construction
Type & style
- Home type: SingleFamily
- Architectural style: Cape
- Property subtype: Single Family Residence
Materials
- Wood Frame, Clapboard Exterior
- Foundation: Concrete, Poured Concrete
- Roof: Asphalt Shingle
Condition
- New construction: No
- Year built: 1988
Utilities & green energy
- Electric: 200+ Amp Service
- Sewer: Private Sewer
- Utilities for property: Cable
Community & neighborhood
Location
- Region: Henniker
Price history
| Date | Event | Price |
|---|---|---|
| 5/14/2025 | Sold | $405,000-3.6%$234/sqft |
Source: | ||
| 4/25/2025 | Contingent | $420,000$243/sqft |
Source: | ||
| 4/24/2025 | Price change | $420,000-3.4%$243/sqft |
Source: | ||
| 4/7/2025 | Price change | $435,000-3.1%$252/sqft |
Source: | ||
| 4/3/2025 | Listed for sale | $449,000+49.7%$260/sqft |
Source: | ||
Public tax history
| Year | Property taxes | Tax assessment |
|---|---|---|
| 2024 | $6,681 | $205,200 |
| 2023 | $6,681 | $205,200 |
| 2022 | $6,681 +4.2% | $205,200 |
Find assessor info on the county website
Neighborhood: 03242
Nearby schools
GreatSchools rating
- 2/10Henniker Community SchoolGrades: PK-8Distance: 0.7 mi
- 5/10John Stark Regional High SchoolGrades: 9-12Distance: 5.6 mi
Schools provided by the listing agent
- Elementary: Henniker Community School
- Middle: Henniker Community School
- High: John Stark Regional High Sch
- District: Henniker Sch District SAU #24
Source: PrimeMLS. This data may not be complete. We recommend contacting the local school district to confirm school assignments for this home.

Get pre-qualified for a loan
At Zillow Home Loans, we can pre-qualify you in as little as 5 minutes with no impact to your credit score.An equal housing lender. NMLS #10287.

