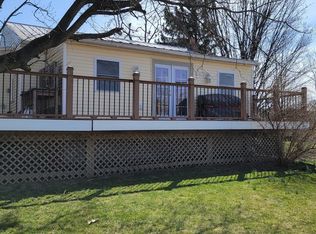Sold for $180,000
$180,000
351 Ford Hill Rd, Augusta, WV 26704
3beds
1,836sqft
Manufactured Home
Built in 2007
0.66 Acres Lot
$182,000 Zestimate®
$98/sqft
$1,353 Estimated rent
Home value
$182,000
Estimated sales range
Not available
$1,353/mo
Zestimate® history
Loading...
Owner options
Explore your selling options
What's special
Tired of fixer-uppers that need everything—or turnkey homes priced out of reach? Here’s your middle ground. This ranch-style home gives you nearly 1,900 square feet of living space, three bedrooms, two full baths, and the kind of layout that actually works for real life. It’s sitting on 0.66 of an acre just outside Augusta, West Virginia—right in the sweet spot of Hampshire County. Public water, public sewer, central air, electric heat, and a wide-open floor plan already in place. It's not perfect, but it doesn’t need to be. The hard stuff is done. What it needs now is someone who sees the value, brings a little vision, and customizes it to fit their needs. The master suite is oversized with a smart split-bath layout. The secondary bedrooms are generous, and the living space flows cleanly. Outside, you've got a level lot with space to move, a storage building already there, and enough yard to actually enjoy. You're minutes from schools and local shopping, 40 minutes to Winchester, and into Northern Virginia in well under two hours. This is a commuter-friendly, real-world location that doesn’t require a sacrifice. In a market this tight, you don’t wait for perfection—you act on value and potential. This is a smart buy with the right fundamentals: square footage, location, utilities, and price. If you’re done dreaming and ready to own something solid, this one is ready for you. Step up, take the wheel, and make it yours before someone else beats you to it.
Zillow last checked: 8 hours ago
Listing updated: September 22, 2025 at 12:56am
Listed by:
Craig See 304-813-1092,
Pioneer Ridge Realty,
Listing Team: The Pioneers
Bought with:
Sylvia Stoneberger, 0030680
Samson Properties
Source: Bright MLS,MLS#: WVHS2006550
Facts & features
Interior
Bedrooms & bathrooms
- Bedrooms: 3
- Bathrooms: 2
- Full bathrooms: 2
- Main level bathrooms: 2
- Main level bedrooms: 3
Basement
- Area: 0
Heating
- Forced Air, Electric
Cooling
- Central Air, Electric
Appliances
- Included: Electric Water Heater
- Laundry: Main Level
Features
- Dry Wall
- Flooring: Vinyl, Laminate
- Has basement: No
- Number of fireplaces: 1
Interior area
- Total structure area: 1,836
- Total interior livable area: 1,836 sqft
- Finished area above ground: 1,836
- Finished area below ground: 0
Property
Parking
- Total spaces: 3
- Parking features: Gravel, Driveway
- Uncovered spaces: 3
Accessibility
- Accessibility features: None
Features
- Levels: One
- Stories: 1
- Patio & porch: Deck, Porch
- Pool features: None
- Has view: Yes
- View description: Street, Mountain(s)
Lot
- Size: 0.66 Acres
- Features: Rural, Private, Premium, Front Yard
Details
- Additional structures: Above Grade, Below Grade, Outbuilding
- Parcel number: 09 25A002500030000
- Zoning: NO ZONING
- Special conditions: Standard
Construction
Type & style
- Home type: MobileManufactured
- Architectural style: Ranch/Rambler
- Property subtype: Manufactured Home
Materials
- Vinyl Siding
- Foundation: Crawl Space
- Roof: Shingle
Condition
- New construction: No
- Year built: 2007
Utilities & green energy
- Sewer: On Site Septic
- Water: Public
Community & neighborhood
Location
- Region: Augusta
- Subdivision: Fort Hill Estates
- Municipality: Sherman
Other
Other facts
- Listing agreement: Exclusive Right To Sell
- Listing terms: Conventional,Cash,FHA,VA Loan,USDA Loan
- Ownership: Fee Simple
- Road surface type: Gravel
Price history
| Date | Event | Price |
|---|---|---|
| 9/19/2025 | Sold | $180,000-5.2%$98/sqft |
Source: | ||
| 8/15/2025 | Pending sale | $189,900$103/sqft |
Source: | ||
| 7/31/2025 | Listed for sale | $189,900$103/sqft |
Source: | ||
Public tax history
| Year | Property taxes | Tax assessment |
|---|---|---|
| 2025 | $435 +4% | $51,300 +6.6% |
| 2024 | $418 +3% | $48,120 +3.4% |
| 2023 | $406 -2.8% | $46,560 -2.5% |
Find assessor info on the county website
Neighborhood: 26704
Nearby schools
GreatSchools rating
- 5/10Augusta Elementary SchoolGrades: PK-5Distance: 0.2 mi
- 5/10Romney Middle SchoolGrades: 6-8Distance: 4.1 mi
- 1/10Hampshire Senior High SchoolGrades: 9-12Distance: 4.1 mi
Schools provided by the listing agent
- Elementary: Augusta
- Middle: Romney
- High: Hampshire
- District: Hampshire County Schools
Source: Bright MLS. This data may not be complete. We recommend contacting the local school district to confirm school assignments for this home.
