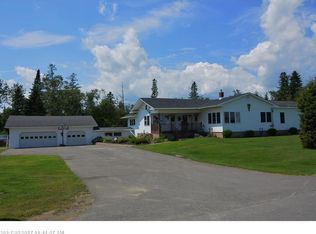Originally listed with separate piece of farm land that is no longer available, that is the $70,000 price decrease. House is on a 3+ acre lot. 400 feet road frontage, Also, has a 12 * 32 storage building currently used for storing a car and lawn equipment. Full basement same size as house. (Full of trains in photo). Located 12 miles north of Interstate 95-Houlton exit. Presque isle is 35 miles to the north. More pictures coming. Furniture in pictures is not included but all appliances stay. Located on the Gentle Road in Littleton.
This property is off market, which means it's not currently listed for sale or rent on Zillow. This may be different from what's available on other websites or public sources.
