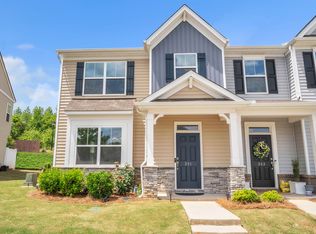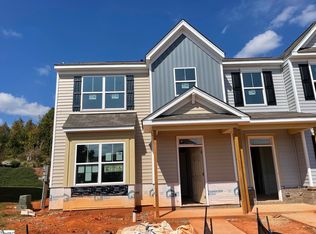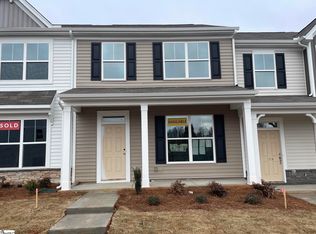Sold for $259,406
$259,406
351 Intrepid Ct, Greer, SC 29650
3beds
1,763sqft
SingleFamily
Built in 2022
1,437 Square Feet Lot
$272,300 Zestimate®
$147/sqft
$2,075 Estimated rent
Home value
$272,300
$259,000 - $286,000
$2,075/mo
Zestimate® history
Loading...
Owner options
Explore your selling options
What's special
The Edenton is a two story three bedroom two and a half bath townhome with a first floor primary suite spacious family room and dining room and kitchen with pantry. The second floor features two bedrooms both with large walk in closets a loft area and a hall bathroom.
Facts & features
Interior
Bedrooms & bathrooms
- Bedrooms: 3
- Bathrooms: 3
- Full bathrooms: 2
- 1/2 bathrooms: 1
Heating
- Forced air
Cooling
- Central
Interior area
- Total interior livable area: 1,763 sqft
Property
Parking
- Parking features: Off-street
Lot
- Size: 1,437 sqft
Details
- Parcel number: 0535230108400
Construction
Type & style
- Home type: SingleFamily
Condition
- Year built: 2022
Community & neighborhood
Location
- Region: Greer
HOA & financial
HOA
- Has HOA: Yes
- HOA fee: $130 monthly
Price history
| Date | Event | Price |
|---|---|---|
| 10/28/2025 | Listing removed | $278,000$158/sqft |
Source: | ||
| 9/20/2025 | Listed for sale | $278,000$158/sqft |
Source: | ||
| 9/12/2025 | Contingent | $278,000$158/sqft |
Source: | ||
| 8/10/2025 | Listed for sale | $278,000-4.8%$158/sqft |
Source: | ||
| 7/10/2025 | Listing removed | $292,000$166/sqft |
Source: | ||
Public tax history
| Year | Property taxes | Tax assessment |
|---|---|---|
| 2024 | $5,878 +244% | $249,760 +1.3% |
| 2023 | $1,709 +2229.3% | $246,510 +1046.6% |
| 2022 | $73 +8.2% | $21,500 |
Find assessor info on the county website
Neighborhood: 29650
Nearby schools
GreatSchools rating
- 9/10Brushy Creek Elementary SchoolGrades: PK-5Distance: 2.5 mi
- 5/10Riverside Middle SchoolGrades: 6-8Distance: 0.9 mi
- 10/10Riverside High SchoolGrades: 9-12Distance: 0.7 mi
Get a cash offer in 3 minutes
Find out how much your home could sell for in as little as 3 minutes with a no-obligation cash offer.
Estimated market value
$272,300


