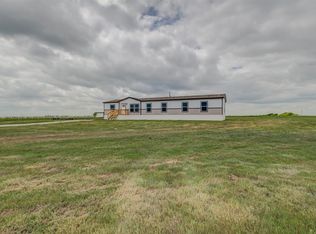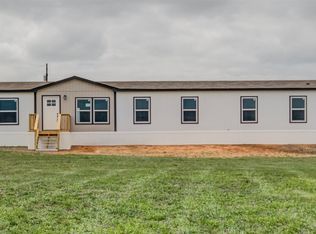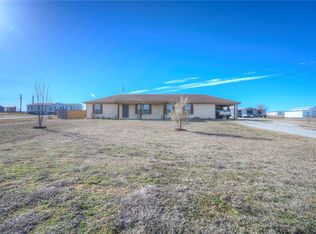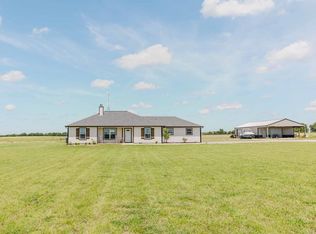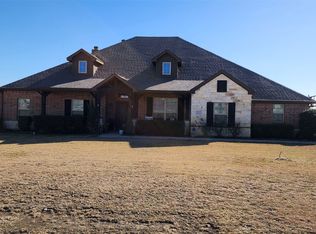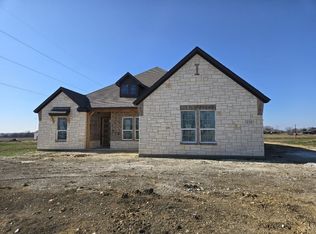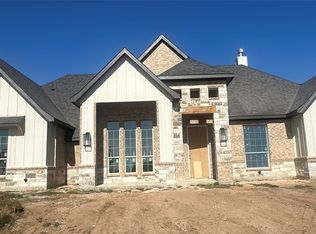Horses Welcome! This farmhouse is situated on 2.77 acres and features an open-concept design. It includes 4 bedrooms, 3 bathrooms, and a 2-car garage. The kitchen is equipped with an island and stainless-steel appliances, making it ideal for gatherings. The private master suite has a separate shower and a walk-in closet. Enjoy great country living with easy access and a short commute to major cities. The home also boasts decorative lighting, tile, and carpet throughout. There is plenty of storage, and there are no HOA fees or city taxes! The property provides easy and quick access to Highway 287, offering ample space for an RV, boat, and more.
For sale
$558,999
351 Mesa Rdg, Decatur, TX 76234
4beds
1,984sqft
Est.:
Farm, Single Family Residence
Built in 2022
2.76 Acres Lot
$555,100 Zestimate®
$282/sqft
$-- HOA
What's special
Stainless-steel appliancesPlenty of storagePrivate master suiteWalk-in closetDecorative lightingOpen-concept designSeparate shower
- 190 days |
- 487 |
- 16 |
Likely to sell faster than
Zillow last checked: 8 hours ago
Listing updated: January 09, 2026 at 12:48pm
Listed by:
Elva Gonzalez 0729288 832-876-2093,
Texas Signature Realty 832-876-2093
Source: NTREIS,MLS#: 20973221
Tour with a local agent
Facts & features
Interior
Bedrooms & bathrooms
- Bedrooms: 4
- Bathrooms: 3
- Full bathrooms: 3
Primary bedroom
- Level: First
- Dimensions: 14 x 12
Living room
- Level: First
- Dimensions: 12 x 12
Heating
- Electric, Fireplace(s)
Cooling
- Central Air, Ceiling Fan(s), Electric
Appliances
- Included: Dishwasher, Electric Range, Electric Water Heater, Disposal, Microwave, Vented Exhaust Fan
- Laundry: Washer Hookup, Electric Dryer Hookup, Laundry in Utility Room
Features
- Built-in Features, Decorative/Designer Lighting Fixtures, Double Vanity, Granite Counters, High Speed Internet, Kitchen Island, Open Floorplan, Pantry, Smart Home, Walk-In Closet(s), Wired for Sound
- Flooring: Carpet, Combination, Tile
- Windows: Window Coverings
- Has basement: No
- Number of fireplaces: 1
- Fireplace features: Electric, Family Room, Insert
Interior area
- Total interior livable area: 1,984 sqft
Video & virtual tour
Property
Parking
- Total spaces: 2
- Parking features: Door-Single, Driveway, Garage, Garage Door Opener, Gravel, Garage Faces Side, Storage, Boat, RV Access/Parking
- Attached garage spaces: 2
- Has uncovered spaces: Yes
Features
- Levels: One
- Stories: 1
- Patio & porch: Rear Porch, Front Porch
- Exterior features: Other, Storage
- Pool features: None
Lot
- Size: 2.76 Acres
- Features: Acreage
Details
- Parcel number: 760079
Construction
Type & style
- Home type: SingleFamily
- Architectural style: Farmhouse,Modern,Detached
- Property subtype: Farm, Single Family Residence
Materials
- Brick, Wood Siding
- Foundation: Slab
- Roof: Composition
Condition
- Year built: 2022
Utilities & green energy
- Sewer: Aerobic Septic, Septic Tank
- Water: Public
- Utilities for property: Electricity Available, Electricity Connected, Sewer Available, Septic Available, Water Available
Community & HOA
Community
- Security: Smoke Detector(s)
- Subdivision: Mesa Ridge
HOA
- Has HOA: No
Location
- Region: Decatur
Financial & listing details
- Price per square foot: $282/sqft
- Annual tax amount: $6,454
- Date on market: 7/31/2025
- Cumulative days on market: 191 days
- Electric utility on property: Yes
Estimated market value
$555,100
$527,000 - $583,000
$2,727/mo
Price history
Price history
| Date | Event | Price |
|---|---|---|
| 1/9/2026 | Price change | $558,9990%$282/sqft |
Source: NTREIS #20973221 Report a problem | ||
| 11/25/2025 | Price change | $559,000-0.2%$282/sqft |
Source: NTREIS #20973221 Report a problem | ||
| 10/21/2025 | Price change | $560,000-1.8%$282/sqft |
Source: NTREIS #20973221 Report a problem | ||
| 10/5/2025 | Price change | $570,000-1.7%$287/sqft |
Source: NTREIS #20973221 Report a problem | ||
| 9/9/2025 | Price change | $580,000-2.5%$292/sqft |
Source: NTREIS #20973221 Report a problem | ||
Public tax history
Public tax history
Tax history is unavailable.BuyAbility℠ payment
Est. payment
$3,419/mo
Principal & interest
$2645
Property taxes
$578
Home insurance
$196
Climate risks
Neighborhood: 76234
Nearby schools
GreatSchools rating
- 4/10Carson Elementary SchoolGrades: PK-5Distance: 3.4 mi
- 5/10McCarroll Middle SchoolGrades: 6-8Distance: 5.1 mi
- 5/10Decatur High SchoolGrades: 9-12Distance: 3.7 mi
Schools provided by the listing agent
- Elementary: Carson
- Middle: Mccarroll
- High: Decatur
- District: Decatur ISD
Source: NTREIS. This data may not be complete. We recommend contacting the local school district to confirm school assignments for this home.
- Loading
- Loading
