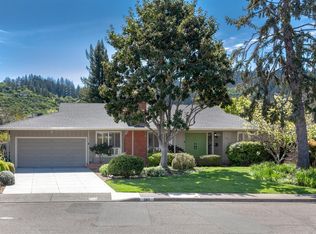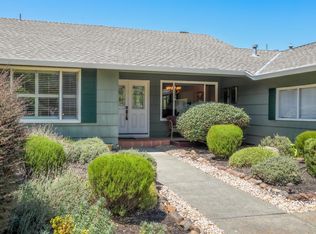Sold for $685,000 on 09/11/25
$685,000
351 Mockingbird Circle, Santa Rosa, CA 95409
2beds
1,731sqft
Single Family Residence
Built in 1969
8,999.5 Square Feet Lot
$679,800 Zestimate®
$396/sqft
$3,402 Estimated rent
Home value
$679,800
$612,000 - $755,000
$3,402/mo
Zestimate® history
Loading...
Owner options
Explore your selling options
What's special
Popular Manzanita plan in the active community of Oakmont in Sonoma County's Wine Country. This enlarged and remodeled home features a great room, including a wall of windows and doors for natural light throughout the day. If you love to cook, the beautiful and well-designed kitchen is the heart of the home featuring a gas cooktop, island seating, under cabinet task lighting and wonderful storage options. In addition to two bedrooms there is a third bonus room that can be used as an office, hobby room or for overnight guests. Enjoy low energy bills with the NEM 2 leased solar and battery back-up system. Other features include smooth ceilings with recessed lighting, updated bathrooms, double pane windows, air conditioning, and a gas fireplace. Outside you'll find a large patio where you can unwind or entertain friends and family, or tend to your veggie garden in the raised beds if you are so inclined in Sonoma County's temperate climate.
Zillow last checked: 8 hours ago
Listing updated: September 11, 2025 at 07:32am
Listed by:
Marie A McBride DRE #01169355 707-322-6843,
McBride Realty 707-538-2270
Bought with:
Tierney Muscatell, DRE #02092107
C21 Epic Valley of the Moon
Source: BAREIS,MLS#: 325071746 Originating MLS: Sonoma
Originating MLS: Sonoma
Facts & features
Interior
Bedrooms & bathrooms
- Bedrooms: 2
- Bathrooms: 2
- Full bathrooms: 2
Bedroom
- Level: Main
Primary bathroom
- Features: Double Vanity, Shower Stall(s), Tile
Bathroom
- Level: Main
Kitchen
- Features: Breakfast Area, Kitchen Island, Kitchen/Family Combo
- Level: Main
Living room
- Features: Great Room
Heating
- Central
Cooling
- Central Air
Appliances
- Included: Built-In Electric Oven, Dishwasher, Disposal, Free-Standing Refrigerator, Gas Cooktop, Microwave, Dryer, Washer
- Laundry: In Garage, Sink
Features
- Flooring: Tile, Wood
- Has basement: No
- Number of fireplaces: 1
- Fireplace features: Brick
Interior area
- Total structure area: 1,731
- Total interior livable area: 1,731 sqft
Property
Parking
- Total spaces: 2
- Parking features: Attached, Enclosed, Garage Door Opener, Garage Faces Front, Inside Entrance, Side By Side
- Attached garage spaces: 2
Features
- Stories: 1
- Patio & porch: Patio
- Fencing: Partial,Wood
Lot
- Size: 8,999 sqft
- Features: Landscape Front, Sidewalk/Curb/Gutter
Details
- Additional structures: Shed(s)
- Parcel number: 016262001000
- Special conditions: Trust
Construction
Type & style
- Home type: SingleFamily
- Architectural style: Ranch
- Property subtype: Single Family Residence
Materials
- Wood
- Foundation: Concrete Perimeter
- Roof: Composition
Condition
- Year built: 1969
Utilities & green energy
- Electric: Battery Backup, Photovoltaics Third-Party Owned
- Sewer: Public Sewer
- Water: Public
- Utilities for property: Natural Gas Connected, Public
Green energy
- Energy generation: Solar
Community & neighborhood
Security
- Security features: Carbon Monoxide Detector(s), Smoke Detector(s)
Senior living
- Senior community: Yes
Location
- Region: Santa Rosa
- Subdivision: Oakmont Village
HOA & financial
HOA
- Has HOA: Yes
- HOA fee: $129 monthly
- Amenities included: Barbecue, Dog Park, Fitness Center, Game Court Exterior, Greenbelt, Gym, Pool, Putting Green(s), Recreation Room, Recreation Facilities, Sauna, Spa/Hot Tub, Tennis Court(s), Trail(s)
- Services included: Common Areas, Management, Recreation Facility
- Association name: Oakmont Village
- Association phone: 707-539-1611
Price history
| Date | Event | Price |
|---|---|---|
| 9/11/2025 | Sold | $685,000-2%$396/sqft |
Source: | ||
| 9/9/2025 | Pending sale | $699,000-2.9%$404/sqft |
Source: | ||
| 8/1/2025 | Listing removed | $720,000$416/sqft |
Source: | ||
| 7/12/2025 | Price change | $720,000-4%$416/sqft |
Source: | ||
| 6/19/2025 | Listed for sale | $750,000$433/sqft |
Source: | ||
Public tax history
| Year | Property taxes | Tax assessment |
|---|---|---|
| 2025 | $4,310 +3.7% | $357,425 +2% |
| 2024 | $4,154 +3.9% | $350,418 +2% |
| 2023 | $4,000 +4.3% | $343,548 +2% |
Find assessor info on the county website
Neighborhood: Oakmont
Nearby schools
GreatSchools rating
- 8/10Austin Creek Elementary SchoolGrades: K-6Distance: 3.2 mi
- 6/10Rincon Valley Middle SchoolGrades: 7-8Distance: 5.3 mi
- 9/10Maria Carrillo High SchoolGrades: 9-12Distance: 4.8 mi
Get a cash offer in 3 minutes
Find out how much your home could sell for in as little as 3 minutes with a no-obligation cash offer.
Estimated market value
$679,800
Get a cash offer in 3 minutes
Find out how much your home could sell for in as little as 3 minutes with a no-obligation cash offer.
Estimated market value
$679,800

