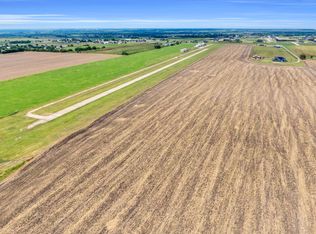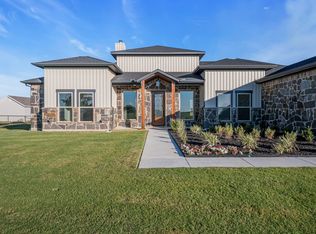Sold
Price Unknown
351 N Armstrong Rd, Venus, TX 76084
5beds
2,501sqft
Single Family Residence
Built in 2023
1 Acres Lot
$567,000 Zestimate®
$--/sqft
$3,011 Estimated rent
Home value
$567,000
$516,000 - $624,000
$3,011/mo
Zestimate® history
Loading...
Owner options
Explore your selling options
What's special
NO HOA. MAYPEARL ISD. Beautiful brand new Custom Home on a 1 acre lot located in Venus. Included are 5 bedrooms, 3 bathrooms, 3 car garage, vaulted family room with floor to ceiling stone gas fireplace, dining room, mud bench, open kitchen with quartz countertops, stainless steel appliances, LVP flooring in the main areas and the master bedroom plus so much more. Kitchen also features custom European soft close cabinets and drawers, deep sink and microwave oven combo. Extra bedroom can be used as study or office. Master bathroom has plenty of space with two separate sinks and nice size soaking tub for those long days after work. Two way entry to laundry room. Patio is covered and has plenty of space for entertaining. Come and see this beautiful home. It's now available.
Zillow last checked: 8 hours ago
Listing updated: June 19, 2025 at 06:33pm
Listed by:
Alisa Owens 0541570 214-878-5342,
United Realty & Associates 214-878-5342
Bought with:
Quinton Crenshaw
Rose Group Realty LLC
Source: NTREIS,MLS#: 20573661
Facts & features
Interior
Bedrooms & bathrooms
- Bedrooms: 5
- Bathrooms: 3
- Full bathrooms: 3
Primary bedroom
- Features: Double Vanity, Garden Tub/Roman Tub, Separate Shower, Walk-In Closet(s)
- Level: First
- Dimensions: 19 x 15
Bedroom
- Features: Ceiling Fan(s), Split Bedrooms, Walk-In Closet(s)
- Level: First
- Dimensions: 13 x 11
Bedroom
- Features: Ceiling Fan(s), Split Bedrooms, Walk-In Closet(s)
- Level: First
- Dimensions: 13 x 11
Bedroom
- Features: Ceiling Fan(s), Split Bedrooms, Walk-In Closet(s)
- Level: First
- Dimensions: 12 x 10
Bedroom
- Features: Ceiling Fan(s), Split Bedrooms, Walk-In Closet(s)
- Level: First
- Dimensions: 12 x 13
Dining room
- Level: First
- Dimensions: 0 x 0
Laundry
- Features: Built-in Features, Granite Counters
- Level: First
- Dimensions: 0 x 0
Living room
- Features: Fireplace
- Level: First
- Dimensions: 20 x 20
Heating
- Electric
Cooling
- Ceiling Fan(s), Electric
Appliances
- Included: Dishwasher, Electric Oven, Gas Cooktop, Disposal, Microwave, Tankless Water Heater
- Laundry: Washer Hookup, Electric Dryer Hookup, Laundry in Utility Room
Features
- Decorative/Designer Lighting Fixtures, Eat-in Kitchen, Kitchen Island, Open Floorplan, Cable TV, Vaulted Ceiling(s), Walk-In Closet(s)
- Flooring: Carpet, Ceramic Tile, Luxury Vinyl Plank
- Has basement: No
- Number of fireplaces: 1
- Fireplace features: Propane
Interior area
- Total interior livable area: 2,501 sqft
Property
Parking
- Total spaces: 6
- Parking features: Door-Multi, Door-Single, Driveway, Garage, Garage Door Opener, Garage Faces Side
- Attached garage spaces: 3
- Carport spaces: 3
- Covered spaces: 6
- Has uncovered spaces: Yes
Features
- Levels: One
- Stories: 1
- Patio & porch: Covered
- Pool features: None
Lot
- Size: 1 Acres
- Features: Acreage, Interior Lot
Details
- Parcel number: 295691
Construction
Type & style
- Home type: SingleFamily
- Architectural style: Traditional,Detached
- Property subtype: Single Family Residence
Materials
- Brick, Rock, Stone
- Roof: Composition
Condition
- Year built: 2023
Utilities & green energy
- Sewer: Aerobic Septic
- Utilities for property: Septic Available, Underground Utilities, Cable Available
Community & neighborhood
Security
- Security features: Smoke Detector(s)
Location
- Region: Venus
- Subdivision: Matthews Farms Add Ph 1
Other
Other facts
- Listing terms: Cash,Conventional,FHA,VA Loan
Price history
| Date | Event | Price |
|---|---|---|
| 8/20/2024 | Sold | -- |
Source: NTREIS #20573661 Report a problem | ||
| 8/7/2024 | Pending sale | $585,000$234/sqft |
Source: NTREIS #20573661 Report a problem | ||
| 7/31/2024 | Contingent | $585,000$234/sqft |
Source: NTREIS #20573661 Report a problem | ||
| 6/20/2024 | Price change | $585,000-0.8%$234/sqft |
Source: NTREIS #20573661 Report a problem | ||
| 6/11/2024 | Price change | $590,000-1.7%$236/sqft |
Source: NTREIS #20573661 Report a problem | ||
Public tax history
Tax history is unavailable.
Neighborhood: 76084
Nearby schools
GreatSchools rating
- 6/10Lorene Smith Kirkpatrick Elementary SchoolGrades: 2-5Distance: 3.4 mi
- 6/10Maypearl Middle SchoolGrades: 6-8Distance: 3.4 mi
- 3/10Maypearl High SchoolGrades: 9-12Distance: 3.4 mi
Schools provided by the listing agent
- Elementary: Maypearl
- High: Maypearl
- District: Maypearl ISD
Source: NTREIS. This data may not be complete. We recommend contacting the local school district to confirm school assignments for this home.
Get a cash offer in 3 minutes
Find out how much your home could sell for in as little as 3 minutes with a no-obligation cash offer.
Estimated market value$567,000
Get a cash offer in 3 minutes
Find out how much your home could sell for in as little as 3 minutes with a no-obligation cash offer.
Estimated market value
$567,000

