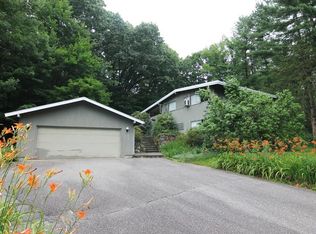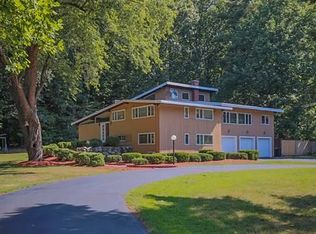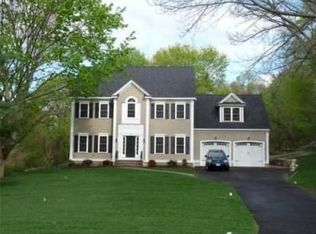Sold for $1,600,000
$1,600,000
351 N Emerson Rd, Lexington, MA 02420
4beds
3,205sqft
Single Family Residence
Built in 1965
0.72 Acres Lot
$1,913,700 Zestimate®
$499/sqft
$6,292 Estimated rent
Home value
$1,913,700
$1.76M - $2.11M
$6,292/mo
Zestimate® history
Loading...
Owner options
Explore your selling options
What's special
Set at the end of a woodsy cul-de-sac behind a row of trees is a distinctive mid-century modern home situated in a lush 3/4 acre oasis.The 1992 re-designed and expanded residence harmonizes with nature and its surroundings. The sun-filled open floor plan features a great room anchored by a massive fireplace and connects to a dramatic dining room and a private 375 sq.ft. deck. Glass walls, porch, endless skylights and soaring windows bring inside sunlight, energy and peaceful outdoor tranquility. It's a treat to cook and entertain in the fabulous custom kitchen with its big island, modern cabinets with tons of storage and amazing colorful garden views from a semi-circular wall of windows! Upper level offers brand new hardwood floor, three bedrooms, two new baths including a private en-suite with stunning woodsy views and a luxurious spa retreat to be enjoyed with the nature! The garden level features brand new floor, a family room, 4th bedroom and a stylish new bath. Welcome home!
Zillow last checked: 8 hours ago
Listing updated: March 30, 2023 at 06:57pm
Listed by:
Diamond Hayes 617-899-1752,
William Raveis R.E. & Home Services 781-861-9600
Bought with:
Gayle Winters
Compass
Source: MLS PIN,MLS#: 73077867
Facts & features
Interior
Bedrooms & bathrooms
- Bedrooms: 4
- Bathrooms: 3
- Full bathrooms: 3
Primary bedroom
- Features: Bathroom - Full, Skylight, Beamed Ceilings, Vaulted Ceiling(s), Walk-In Closet(s), Flooring - Hardwood, Window(s) - Picture, Laundry Chute, Remodeled, Closet - Double
- Level: Third
- Area: 286
- Dimensions: 13 x 22
Bedroom 2
- Features: Closet, Closet/Cabinets - Custom Built, Flooring - Hardwood, Window(s) - Picture, Half Vaulted Ceiling(s)
- Level: Third
- Area: 154
- Dimensions: 14 x 11
Bedroom 3
- Features: Closet, Closet/Cabinets - Custom Built, Flooring - Hardwood, Window(s) - Picture
- Level: Third
- Area: 168
- Dimensions: 12 x 14
Bedroom 4
- Features: Closet, Closet/Cabinets - Custom Built, Flooring - Vinyl, Window(s) - Picture
- Level: First
- Area: 132
- Dimensions: 11 x 12
Primary bathroom
- Features: Yes
Bathroom 1
- Features: Bathroom - Full, Bathroom - Tiled With Shower Stall, Flooring - Stone/Ceramic Tile, Remodeled
- Level: First
- Area: 40
- Dimensions: 5 x 8
Bathroom 2
- Features: Bathroom - Full, Bathroom - Double Vanity/Sink, Bathroom - Tiled With Shower Stall, Skylight, Closet/Cabinets - Custom Built, Flooring - Stone/Ceramic Tile, Window(s) - Picture, Jacuzzi / Whirlpool Soaking Tub, Cabinets - Upgraded, Remodeled, Lighting - Sconce, Half Vaulted Ceiling(s), Pocket Door
- Level: Third
- Area: 264
- Dimensions: 12 x 22
Bathroom 3
- Features: Bathroom - Full, Bathroom - With Tub & Shower, Flooring - Stone/Ceramic Tile
- Level: Third
- Area: 40
- Dimensions: 5 x 8
Dining room
- Features: Closet/Cabinets - Custom Built, Flooring - Hardwood, Window(s) - Picture, Deck - Exterior, Exterior Access, Remodeled, Slider, Lighting - Pendant, Half Vaulted Ceiling(s)
- Level: Second
- Area: 143
- Dimensions: 13 x 11
Family room
- Features: Closet/Cabinets - Custom Built, Flooring - Vinyl, Exterior Access, Recessed Lighting, Remodeled, Slider, Lighting - Sconce
- Level: First
- Area: 252
- Dimensions: 14 x 18
Kitchen
- Features: Skylight, Cathedral Ceiling(s), Closet/Cabinets - Custom Built, Flooring - Stone/Ceramic Tile, Window(s) - Bay/Bow/Box, Dining Area, Countertops - Stone/Granite/Solid, Kitchen Island, Breakfast Bar / Nook, Recessed Lighting, Remodeled, Half Vaulted Ceiling(s)
- Level: Second
- Area: 330
- Dimensions: 15 x 22
Living room
- Features: Skylight, Beamed Ceilings, Vaulted Ceiling(s), Flooring - Hardwood, Window(s) - Picture, Balcony - Interior, Deck - Exterior, Exterior Access, Open Floorplan, Recessed Lighting, Slider, Lighting - Sconce
- Level: Main,Second
- Area: 600
- Dimensions: 25 x 24
Heating
- Central, Forced Air, Oil
Cooling
- Central Air
Appliances
- Included: Water Heater, Range, Dishwasher, Disposal, Microwave, Refrigerator, Washer, Dryer, Range Hood, Plumbed For Ice Maker
- Laundry: Flooring - Stone/Ceramic Tile, Electric Dryer Hookup, Laundry Chute, Washer Hookup, Third Floor
Features
- Walk-In Closet(s), Open Floorplan, Entrance Foyer, Internet Available - Unknown
- Flooring: Tile, Hardwood, Vinyl / VCT, Flooring - Stone/Ceramic Tile
- Doors: Insulated Doors
- Windows: Picture, Insulated Windows, Screens
- Basement: Partial,Walk-Out Access,Interior Entry,Bulkhead,Sump Pump,Concrete,Unfinished
- Number of fireplaces: 1
- Fireplace features: Living Room
Interior area
- Total structure area: 3,205
- Total interior livable area: 3,205 sqft
Property
Parking
- Total spaces: 5
- Parking features: Attached, Garage Door Opener, Paved Drive, Off Street, Paved
- Attached garage spaces: 1
- Uncovered spaces: 4
Accessibility
- Accessibility features: No
Features
- Levels: Multi/Split
- Patio & porch: Screened, Deck - Wood, Patio
- Exterior features: Porch - Screened, Deck - Wood, Patio, Sprinkler System, Screens, Garden, Stone Wall
- Has view: Yes
- View description: Scenic View(s)
- Frontage length: 150.00
Lot
- Size: 0.72 Acres
- Features: Cul-De-Sac, Wooded, Easements, Level
Details
- Parcel number: 558362
- Zoning: RO
Construction
Type & style
- Home type: SingleFamily
- Architectural style: Contemporary,Mid-Century Modern
- Property subtype: Single Family Residence
Materials
- Frame, Post & Beam
- Foundation: Concrete Perimeter
- Roof: Rubber
Condition
- Year built: 1965
Utilities & green energy
- Electric: Circuit Breakers, 200+ Amp Service
- Sewer: Public Sewer
- Water: Public
- Utilities for property: for Electric Range, for Electric Oven, for Electric Dryer, Washer Hookup, Icemaker Connection
Green energy
- Energy efficient items: Thermostat
- Energy generation: Solar
Community & neighborhood
Community
- Community features: Shopping, Pool, Tennis Court(s), Park, Walk/Jog Trails, Golf, Medical Facility, Bike Path, Conservation Area, Highway Access, House of Worship, Public School
Location
- Region: Lexington
- Subdivision: The Grove
Other
Other facts
- Road surface type: Paved
Price history
| Date | Event | Price |
|---|---|---|
| 3/30/2023 | Sold | $1,600,000-3%$499/sqft |
Source: MLS PIN #73077867 Report a problem | ||
| 2/16/2023 | Pending sale | $1,649,000$515/sqft |
Source: | ||
| 2/9/2023 | Listed for sale | $1,649,000-3%$515/sqft |
Source: MLS PIN #73077867 Report a problem | ||
| 7/1/2022 | Listing removed | -- |
Source: | ||
| 5/10/2022 | Listed for sale | $1,700,000$530/sqft |
Source: MLS PIN #72978933 Report a problem | ||
Public tax history
| Year | Property taxes | Tax assessment |
|---|---|---|
| 2025 | $19,495 +1.2% | $1,594,000 +1.4% |
| 2024 | $19,257 +5.1% | $1,572,000 +11.5% |
| 2023 | $18,330 +9.4% | $1,410,000 +16.1% |
Find assessor info on the county website
Neighborhood: 02420
Nearby schools
GreatSchools rating
- 9/10Joseph Estabrook Elementary SchoolGrades: K-5Distance: 0.7 mi
- 9/10Wm Diamond Middle SchoolGrades: 6-8Distance: 0.6 mi
- 10/10Lexington High SchoolGrades: 9-12Distance: 2 mi
Schools provided by the listing agent
- Elementary: Estabrook
- Middle: Diamond
- High: Lhs
Source: MLS PIN. This data may not be complete. We recommend contacting the local school district to confirm school assignments for this home.
Get a cash offer in 3 minutes
Find out how much your home could sell for in as little as 3 minutes with a no-obligation cash offer.
Estimated market value$1,913,700
Get a cash offer in 3 minutes
Find out how much your home could sell for in as little as 3 minutes with a no-obligation cash offer.
Estimated market value
$1,913,700


