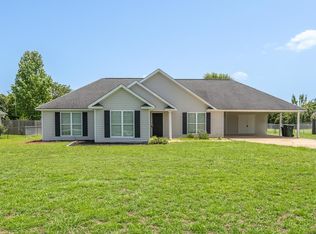Beautiful Home Freshly Painted, New Flooring, Spacious Greatroom, Extra Large Dining Area Overlooks Greatroom And Open To Kitchen, Kitchen With Breakfast Bar And Nice Sized Pantry, All Bedrooms Good Size, Master Has Walk In Closet, Separate Soaking Tub And Shower, Elaborate Ceiling. There Is A Double Carport With Storage, A Separate Patio, Fenced Backyard - It's Just Lovely!!!new Carpet, New Flooring In Greatroom, Fresh Paint, Easy Care Siding,
This property is off market, which means it's not currently listed for sale or rent on Zillow. This may be different from what's available on other websites or public sources.
