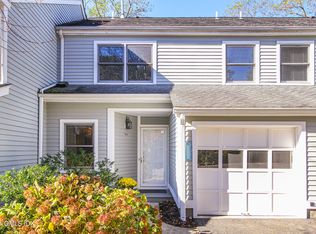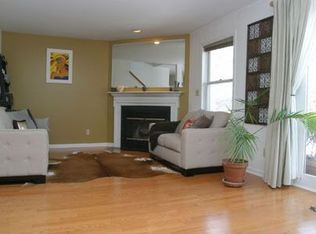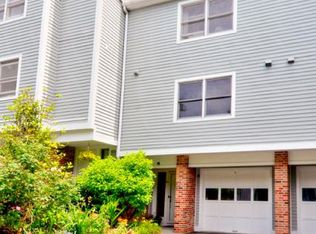2/3 BR, 2.1 BA tri-level townhome with additional loft space and a 1-car garage. Close to shops, schools, restaurants and less than 5 minutes from downtown Greenwich. Ground Level has a family room/office, laundry, and access to the garage. Main Level: living room with a woodburning fireplace and French door out to the deck, dining room with new chandelier, and large eat-in kitchen with some new appliances and a large window. Upper Level has a main bedroom with 2 closets, cathedral ceiling, bath with an oversized tub, separate shower, and 2 sinks. 2nd BR has 2 closets, a full bath with a tub, and a loft which can double as a 2nd office/sleeping loft/storage. 1,932 sf including the ground level family room. Level land. Lots of guest parking. This is a special place to live. Delayed closing.
This property is off market, which means it's not currently listed for sale or rent on Zillow. This may be different from what's available on other websites or public sources.



