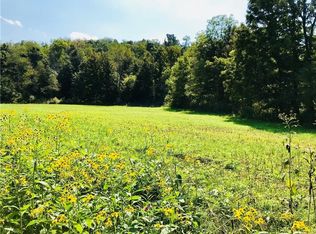Sold for $295,000 on 06/11/24
$295,000
351 Pleasant Valley Rd, Washington, PA 15301
3beds
1,260sqft
Single Family Residence
Built in 1973
1.4 Acres Lot
$317,000 Zestimate®
$234/sqft
$2,019 Estimated rent
Home value
$317,000
$285,000 - $352,000
$2,019/mo
Zestimate® history
Loading...
Owner options
Explore your selling options
What's special
Welcome Home to 351 Pleasant Valley Road! This Homesteaders Dream is waiting! 1.4 acres with a garden and room to make that larger. An already built chicken coup that can hold over 50 chickens! Peace in the country but still convenient to local roadways and amenities. This 3 bedroom 3 full bath custom built brick ranch has it all! A large living room with huge windows, and spacious eat in kitchen with stainless steel appliances. The 3 bedrooms and 2 full baths are located on the main level and offer plenty of closet space! Off of the kitchen there is a beautiful 20 x 10 covered patio! Downstairs boasts a finished family room with decorative fireplace, full bathroom, large laundry area, and a fruit cellar for all of your canning storage. The integral garage is oversized ( 28x18 ) and could fit two cars with extra storage for outdoor toys!
Many updates throughout including a new roof, new electrical panel, newer flooring, new doors, and much more!
Zillow last checked: 8 hours ago
Listing updated: June 11, 2024 at 04:59pm
Listed by:
Nicole Malesic 724-941-1427,
REALTY ONE GROUP GOLD STANDARD
Bought with:
AJ Nicholls, RS354116
PARK PLACE REALTY GROUP LLC
Source: WPMLS,MLS#: 1650999 Originating MLS: West Penn Multi-List
Originating MLS: West Penn Multi-List
Facts & features
Interior
Bedrooms & bathrooms
- Bedrooms: 3
- Bathrooms: 3
- Full bathrooms: 3
Primary bedroom
- Level: Main
- Dimensions: 12x11
Bedroom 2
- Level: Main
- Dimensions: 12x11
Bedroom 3
- Level: Main
- Dimensions: 12x11
Entry foyer
- Level: Main
Family room
- Level: Basement
- Dimensions: 21x14
Kitchen
- Level: Main
- Dimensions: 13x12
Laundry
- Level: Basement
- Dimensions: 12x12
Living room
- Level: Main
- Dimensions: 17x14
Heating
- Forced Air, Gas
Cooling
- Central Air, Electric
Appliances
- Included: Some Electric Appliances, Cooktop, Dishwasher, Microwave, Refrigerator, Stove
Features
- Flooring: Vinyl
- Basement: Walk-Out Access
- Number of fireplaces: 1
- Fireplace features: Decorative
Interior area
- Total structure area: 1,260
- Total interior livable area: 1,260 sqft
Property
Parking
- Total spaces: 2
- Parking features: Built In, Garage Door Opener
- Has attached garage: Yes
Features
- Levels: One
- Stories: 1
- Pool features: None
Lot
- Size: 1.40 Acres
- Dimensions: 1.4
Details
- Parcel number: 0600040000001400
Construction
Type & style
- Home type: SingleFamily
- Architectural style: Colonial,Ranch
- Property subtype: Single Family Residence
Materials
- Brick
- Roof: Composition
Condition
- Resale
- Year built: 1973
Utilities & green energy
- Sewer: Septic Tank
- Water: Well
Community & neighborhood
Location
- Region: Washington
Price history
| Date | Event | Price |
|---|---|---|
| 6/11/2024 | Sold | $295,000-6.3%$234/sqft |
Source: | ||
| 5/17/2024 | Contingent | $315,000$250/sqft |
Source: | ||
| 4/30/2024 | Listed for sale | $315,000+31.3%$250/sqft |
Source: | ||
| 10/15/2021 | Sold | $240,000+5.5%$190/sqft |
Source: Public Record Report a problem | ||
| 7/7/2021 | Sold | $227,500-5.2%$181/sqft |
Source: | ||
Public tax history
| Year | Property taxes | Tax assessment |
|---|---|---|
| 2025 | $2,716 | $156,900 |
| 2024 | $2,716 +0.9% | $156,900 |
| 2023 | $2,692 +4.3% | $156,900 |
Find assessor info on the county website
Neighborhood: 15301
Nearby schools
GreatSchools rating
- 5/10Joe Walker El SchoolGrades: K-5Distance: 3.7 mi
- 6/10Mcguffey Middle SchoolGrades: 6-8Distance: 1.9 mi
- 5/10Mcguffey High SchoolGrades: 9-12Distance: 1.9 mi
Schools provided by the listing agent
- District: McGuffey
Source: WPMLS. This data may not be complete. We recommend contacting the local school district to confirm school assignments for this home.

Get pre-qualified for a loan
At Zillow Home Loans, we can pre-qualify you in as little as 5 minutes with no impact to your credit score.An equal housing lender. NMLS #10287.
