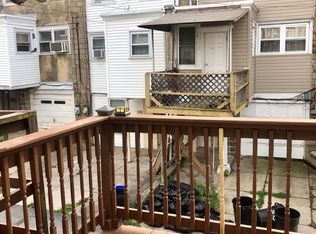Close to Fresh Grocer Market, restaurants, 69th St Terminal and shopping. Require three months move in (1st, last and security deposit) with no eviction records, monthly gross household income at least 3300.
This property is off market, which means it's not currently listed for sale or rent on Zillow. This may be different from what's available on other websites or public sources.
