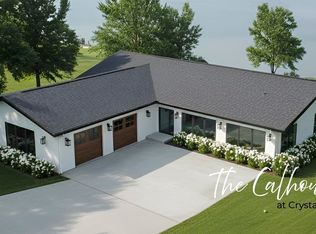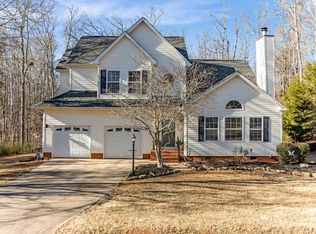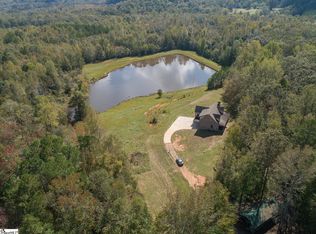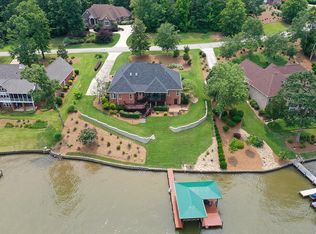Discover this stunning lake home situated on a spacious 1.14-acre lot, featuring two covered boat lift slips for easy water access. Enjoy a largedeck perfect for relaxing or entertaining. Inside, you’ll find 3 bedrooms and 2 full bathrooms, an open floor plan with a modern kitchen, beautifulhardwood floors, and top-quality appliances. The home boasts soaring 10-foot ceilings and a cozy gas log fireplace. Additionally, there’s adetached garage that can serve as a workshop or versatile secondary living space. This is a must-see property—schedule your private tourtoday!
For sale
$854,000
351 Ridge Dr, Laurens, SC 29360
3beds
2,430sqft
Est.:
Single Family Residence
Built in ----
1.18 Acres Lot
$820,300 Zestimate®
$351/sqft
$-- HOA
What's special
- 205 days |
- 513 |
- 24 |
Zillow last checked: 8 hours ago
Listing updated: October 30, 2025 at 08:34am
Listed by:
Avery Glover 864-775-6860,
Keller Williams DRIVE
Source: WUMLS,MLS#: 20289856 Originating MLS: Western Upstate Association of Realtors
Originating MLS: Western Upstate Association of Realtors
Tour with a local agent
Facts & features
Interior
Bedrooms & bathrooms
- Bedrooms: 3
- Bathrooms: 2
- Full bathrooms: 2
- Main level bathrooms: 2
- Main level bedrooms: 3
Rooms
- Room types: Breakfast Room/Nook, Dining Room, Laundry, Workshop
Primary bedroom
- Level: Main
- Dimensions: 16x14
Bedroom 2
- Level: Main
- Dimensions: 13x10
Bedroom 3
- Level: Main
- Dimensions: 12x11
Dining room
- Level: Main
- Dimensions: 8x6
Kitchen
- Level: Main
- Dimensions: 13x10
Laundry
- Level: Main
- Dimensions: 8x6
Living room
- Level: Main
- Dimensions: 22x17
Heating
- Central, Electric
Cooling
- Central Air, Forced Air, Attic Fan
Appliances
- Included: Convection Oven, Dishwasher, Electric Oven, Electric Range, Disposal, Microwave, Refrigerator, Smooth Cooktop
- Laundry: Washer Hookup, Electric Dryer Hookup
Features
- Ceiling Fan(s), Dual Sinks, Fireplace, Granite Counters, High Ceilings, Bath in Primary Bedroom, Main Level Primary, Pull Down Attic Stairs, Smooth Ceilings, Shower Only, Cable TV, Walk-In Closet(s), Walk-In Shower, Window Treatments, Breakfast Area, Separate/Formal Living Room, Workshop
- Flooring: Carpet, Hardwood
- Windows: Blinds, Insulated Windows
- Basement: None,Crawl Space
- Has fireplace: Yes
- Fireplace features: Gas, Option
Interior area
- Total structure area: 2,430
- Total interior livable area: 2,430 sqft
Video & virtual tour
Property
Parking
- Total spaces: 4
- Parking features: Attached, Detached, Garage, Driveway, Garage Door Opener
- Attached garage spaces: 4
Accessibility
- Accessibility features: Low Threshold Shower
Features
- Levels: One
- Stories: 1
- Patio & porch: Front Porch, Patio
- Exterior features: Barbecue, Gas Grill, Landscape Lights, Paved Driveway, Porch, Patio
- Has view: Yes
- View description: Water
- Has water view: Yes
- Water view: Water
- Waterfront features: Boat Dock/Slip, Water Access, Waterfront
- Body of water: Greenwood
Lot
- Size: 1.18 Acres
- Features: Level, Outside City Limits, Subdivision, Views, Wooded, Waterfront
Details
- Additional structures: Greenhouse
- Parcel number: 3390000088
Construction
Type & style
- Home type: SingleFamily
- Architectural style: Traditional
- Property subtype: Single Family Residence
Materials
- Vinyl Siding
- Foundation: Crawlspace
- Roof: Architectural,Shingle
Utilities & green energy
- Sewer: Septic Tank
- Utilities for property: Cable Available, Underground Utilities
Community & HOA
Community
- Features: Short Term Rental Allowed
- Subdivision: Ridgewood Harbor
HOA
- Has HOA: No
Location
- Region: Laurens
Financial & listing details
- Price per square foot: $351/sqft
- Date on market: 7/7/2025
- Cumulative days on market: 206 days
- Listing agreement: Exclusive Right To Sell
- Listing terms: USDA Loan
Estimated market value
$820,300
$779,000 - $861,000
$1,523/mo
Price history
Price history
| Date | Event | Price |
|---|---|---|
| 10/30/2025 | Price change | $854,000-1.2%$351/sqft |
Source: | ||
| 10/9/2025 | Price change | $864,500-0.3%$356/sqft |
Source: | ||
| 8/14/2025 | Price change | $867,500-0.6%$357/sqft |
Source: | ||
| 7/7/2025 | Listed for sale | $872,500$359/sqft |
Source: | ||
Public tax history
Public tax history
Tax history is unavailable.BuyAbility℠ payment
Est. payment
$4,622/mo
Principal & interest
$4003
Property taxes
$320
Home insurance
$299
Climate risks
Neighborhood: 29360
Nearby schools
GreatSchools rating
- 8/10Waterloo Elementary SchoolGrades: PK-5Distance: 5.5 mi
- 5/10Hickory Tavern Elementary/MiddleGrades: PK-8Distance: 17.4 mi
- 3/10Laurens District 55 High SchoolGrades: 9-12Distance: 14.9 mi
Schools provided by the listing agent
- Elementary: Hickory Tavern Elementary
- Middle: Hickory Tavern Middle
- High: Laurens County
Source: WUMLS. This data may not be complete. We recommend contacting the local school district to confirm school assignments for this home.
- Loading
- Loading



