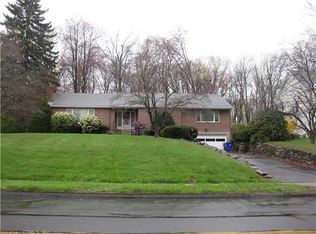Sold for $460,000 on 07/10/25
$460,000
351 Ridge Road, Wethersfield, CT 06109
3beds
1,959sqft
Single Family Residence
Built in 1955
0.8 Acres Lot
$473,500 Zestimate®
$235/sqft
$3,257 Estimated rent
Home value
$473,500
$431,000 - $521,000
$3,257/mo
Zestimate® history
Loading...
Owner options
Explore your selling options
What's special
Welcome to this timeless all-brick 3-bedroom Ranch set on a beautifully landscaped 0.80-acre lot. A stately brick wall lines the driveway and classic wrought iron railings lead you to the front entry. Inside, you'll find nearly 2,000 sq. ft. on the main level, beginning with a welcoming foyer and elegant living room featuring a marble-surround fireplace, hardwood floor, and a picture window with skyline views. The open layout flows into a formal dining room with a built-in cabinet and access to a charming 20'x8' side porch. The eat-in kitchen offers stainless steel appliances and leads to a cozy den with a second fireplace and built-in shelving. All bedrooms are on the main level, including a primary suite with private bath and shower stall. Two additional bedrooms share a full bath with tub/shower. Additional features include a guest half bath, walk-in cedar closet (5'x5'), and main-level laundry for added convenience. Enjoy year-round comfort on the screened back porch (30'x8') with brand-new screens. A two-car attached garage includes a rear storage room. Upgrades include natural gas heat, Lennox central A/C (Fall 2024), new garage door opener and a new 100-amp G.E. electrical panel. A freshly finished lower-level rec room adds even more living space. Curb appeal, modern amenities, and classic charm-this home has it all! Attached 2 car garage is 18'x25' plus a rear storage room 18'8"x12'4". See attached floor plan.
Zillow last checked: 8 hours ago
Listing updated: July 10, 2025 at 12:32pm
Listed by:
Annie Dillon Team,
Annie Dillon 860-729-2998,
William Raveis Real Estate 860-258-6202
Bought with:
Carly Roy, RES.0831120
Coldwell Banker Realty
Source: Smart MLS,MLS#: 24089464
Facts & features
Interior
Bedrooms & bathrooms
- Bedrooms: 3
- Bathrooms: 3
- Full bathrooms: 2
- 1/2 bathrooms: 1
Primary bedroom
- Features: Full Bath, Stall Shower, Walk-In Closet(s), Hardwood Floor
- Level: Main
- Area: 239.86 Square Feet
- Dimensions: 13.4 x 17.9
Bedroom
- Features: Hardwood Floor
- Level: Main
- Area: 142.56 Square Feet
- Dimensions: 9.9 x 14.4
Bedroom
- Features: Hardwood Floor
- Level: Main
- Area: 178.56 Square Feet
- Dimensions: 12.4 x 14.4
Bathroom
- Features: Tub w/Shower, Tile Floor
- Level: Main
Bathroom
- Features: Tile Floor
- Level: Main
Den
- Features: Fireplace, Vinyl Floor
- Level: Main
- Area: 198 Square Feet
- Dimensions: 20 x 9.9
Dining room
- Features: Built-in Features, Hardwood Floor
- Level: Main
- Area: 120 Square Feet
- Dimensions: 10 x 12
Kitchen
- Features: Vinyl Floor
- Level: Main
Living room
- Features: Fireplace, Hardwood Floor
- Level: Main
- Area: 294 Square Feet
- Dimensions: 14 x 21
Sun room
- Level: Main
- Area: 216.45 Square Feet
- Dimensions: 7.7 x 28.11
Heating
- Forced Air, Natural Gas
Cooling
- Central Air
Appliances
- Included: Oven/Range, Refrigerator, Dishwasher, Washer, Dryer, Gas Water Heater, Water Heater
- Laundry: Main Level
Features
- Entrance Foyer
- Basement: Full,Garage Access
- Attic: Access Via Hatch
- Number of fireplaces: 1
Interior area
- Total structure area: 1,959
- Total interior livable area: 1,959 sqft
- Finished area above ground: 1,959
Property
Parking
- Total spaces: 2
- Parking features: Attached, Garage Door Opener
- Attached garage spaces: 2
Features
- Patio & porch: Enclosed, Porch
- Exterior features: Sidewalk, Rain Gutters, Stone Wall
Lot
- Size: 0.80 Acres
- Features: Sloped
Details
- Parcel number: 764141
- Zoning: A
Construction
Type & style
- Home type: SingleFamily
- Architectural style: Ranch,Hi-Ranch
- Property subtype: Single Family Residence
Materials
- Brick
- Foundation: Concrete Perimeter
- Roof: Asphalt
Condition
- New construction: No
- Year built: 1955
Utilities & green energy
- Sewer: Public Sewer
- Water: Public
- Utilities for property: Cable Available
Community & neighborhood
Community
- Community features: Golf, Health Club, Library, Medical Facilities, Park, Shopping/Mall
Location
- Region: Wethersfield
Price history
| Date | Event | Price |
|---|---|---|
| 7/10/2025 | Sold | $460,000+2.2%$235/sqft |
Source: | ||
| 5/27/2025 | Listed for sale | $449,900$230/sqft |
Source: | ||
| 5/27/2025 | Pending sale | $449,900$230/sqft |
Source: | ||
| 5/19/2025 | Listed for sale | $449,900$230/sqft |
Source: | ||
Public tax history
| Year | Property taxes | Tax assessment |
|---|---|---|
| 2025 | $11,347 +45.8% | $275,280 +52.9% |
| 2024 | $7,780 +3.4% | $180,020 |
| 2023 | $7,521 +1.7% | $180,020 |
Find assessor info on the county website
Neighborhood: 06109
Nearby schools
GreatSchools rating
- 5/10Emerson-Williams SchoolGrades: PK-6Distance: 0.9 mi
- 6/10Silas Deane Middle SchoolGrades: 7-8Distance: 1.4 mi
- 7/10Wethersfield High SchoolGrades: 9-12Distance: 1.1 mi
Schools provided by the listing agent
- Elementary: Emerson-Williams
- Middle: Silas Deane
- High: Wethersfield
Source: Smart MLS. This data may not be complete. We recommend contacting the local school district to confirm school assignments for this home.

Get pre-qualified for a loan
At Zillow Home Loans, we can pre-qualify you in as little as 5 minutes with no impact to your credit score.An equal housing lender. NMLS #10287.
Sell for more on Zillow
Get a free Zillow Showcase℠ listing and you could sell for .
$473,500
2% more+ $9,470
With Zillow Showcase(estimated)
$482,970