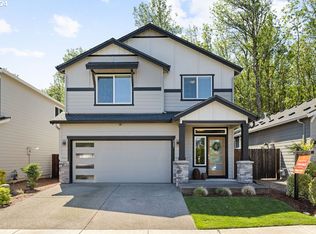Sold
$718,000
351 S 39th Dr, Ridgefield, WA 98642
4beds
2,408sqft
Residential, Single Family Residence
Built in 2020
4,356 Square Feet Lot
$716,800 Zestimate®
$298/sqft
$3,114 Estimated rent
Home value
$716,800
$681,000 - $760,000
$3,114/mo
Zestimate® history
Loading...
Owner options
Explore your selling options
What's special
This exceptional home in Ridgefield offers a perfect combination of modern upgrades and thoughtful design and is the embodiment of the phrase, "better than new." Featuring 4 spacious bedrooms, 2.5 bathrooms, and 2,408 sq ft of open concept living, an incredible outdoor patio that feels like another family room, plus a convenient 2-car garage. The property boasts high-end Electrolux and Bosch appliances, including a double oven and gas cooktop, ideal for culinary enthusiasts. All furnishings are negotiable, making this home truly move-in ready. Since purchasing in 2022, numerous improvements upgrades have elevated this home to a custom feel. Upstairs has LVP flooring, stylish blue pine accent walls, privacy wall and deck refinishing, and newer features like commercial-grade garage flooring, upper garage storage, and a reinforced deck for future hot tub installation. Recent upgrades include front turf, backyard landscaping, and a Level 2 Car Charger, roof was upgraded to ridge venting, and even some style elements like the entryway bench, landscaped stairs, and a the MOST recent. . .the fully remodeled primary bathroom with heated floors were completed. Finished JUST last week. Located conveniently near new shopping, dining, and amenities, with great walkability, this home combines modern comfort with a prime Ridgefield location.
Zillow last checked: 8 hours ago
Listing updated: December 03, 2025 at 09:01am
Listed by:
Alyssa Curran 801-372-1844,
Compass
Bought with:
Shastine Bredlie, 74852
eXp Realty LLC
Source: RMLS (OR),MLS#: 638615065
Facts & features
Interior
Bedrooms & bathrooms
- Bedrooms: 4
- Bathrooms: 3
- Full bathrooms: 2
- Partial bathrooms: 1
- Main level bathrooms: 1
Primary bedroom
- Features: Double Sinks, Soaking Tub, Suite, Walkin Closet, Walkin Shower, Wallto Wall Carpet
- Level: Upper
Bedroom 2
- Features: Closet, Wallto Wall Carpet
- Level: Upper
Bedroom 3
- Features: Closet, Wallto Wall Carpet
- Level: Upper
Bedroom 4
- Features: Closet, Wallto Wall Carpet
- Level: Upper
Dining room
- Features: Sliding Doors
- Level: Main
Kitchen
- Features: Dishwasher, Gas Appliances, Island, Pantry, Double Oven, Quartz
- Level: Main
Heating
- Forced Air
Cooling
- Central Air
Appliances
- Included: Dishwasher, Disposal, Double Oven, Free-Standing Gas Range, Gas Appliances, Microwave, Plumbed For Ice Maker, Stainless Steel Appliance(s), ENERGY STAR Qualified Water Heater
- Laundry: Laundry Room
Features
- High Ceilings, Quartz, Soaking Tub, Closet, Kitchen Island, Pantry, Double Vanity, Suite, Walk-In Closet(s), Walkin Shower, Tile
- Flooring: Laminate, Tile, Wall to Wall Carpet
- Doors: Sliding Doors
- Windows: Double Pane Windows, Vinyl Frames
- Basement: Crawl Space
- Number of fireplaces: 1
- Fireplace features: Gas, Outside
Interior area
- Total structure area: 2,408
- Total interior livable area: 2,408 sqft
Property
Parking
- Total spaces: 2
- Parking features: Driveway, Garage Door Opener, Attached
- Attached garage spaces: 2
- Has uncovered spaces: Yes
Features
- Levels: Two
- Stories: 2
- Patio & porch: Covered Deck
- Exterior features: Yard
- Fencing: Fenced
- Has view: Yes
- View description: Territorial, Trees/Woods
Lot
- Size: 4,356 sqft
- Features: Cul-De-Sac, Gentle Sloping, Seasonal, Trees, Sprinkler, SqFt 3000 to 4999
Details
- Parcel number: 986052678
- Zoning: RLD-8
Construction
Type & style
- Home type: SingleFamily
- Property subtype: Residential, Single Family Residence
Materials
- Board & Batten Siding, Cement Siding, Stone
- Foundation: Concrete Perimeter
- Roof: Composition
Condition
- Resale
- New construction: No
- Year built: 2020
Utilities & green energy
- Gas: Gas
- Sewer: Public Sewer
- Water: Public
Community & neighborhood
Location
- Region: Ridgefield
HOA & financial
HOA
- Has HOA: Yes
- Amenities included: Management
Other
Other facts
- Listing terms: Cash,Conventional,VA Loan
- Road surface type: Paved
Price history
| Date | Event | Price |
|---|---|---|
| 12/3/2025 | Sold | $718,000-1%$298/sqft |
Source: | ||
| 11/4/2025 | Pending sale | $724,900$301/sqft |
Source: | ||
| 10/31/2025 | Price change | $724,900-3.3%$301/sqft |
Source: | ||
| 10/3/2025 | Listed for sale | $749,900+15.4%$311/sqft |
Source: | ||
| 9/22/2022 | Sold | $649,950$270/sqft |
Source: | ||
Public tax history
| Year | Property taxes | Tax assessment |
|---|---|---|
| 2024 | $5,446 +8.9% | $614,804 +2.2% |
| 2023 | $5,001 +11.2% | $601,588 +11.6% |
| 2022 | $4,499 +276.5% | $538,935 +11.2% |
Find assessor info on the county website
Neighborhood: 98642
Nearby schools
GreatSchools rating
- 6/10Sunset Ridge Intermediate SchoolGrades: 5-6Distance: 1.5 mi
- 6/10View Ridge Middle SchoolGrades: 7-8Distance: 1.5 mi
- 7/10Ridgefield High SchoolGrades: 9-12Distance: 1.2 mi
Schools provided by the listing agent
- Elementary: Union Ridge
- Middle: View Ridge
- High: Ridgefield
Source: RMLS (OR). This data may not be complete. We recommend contacting the local school district to confirm school assignments for this home.
Get a cash offer in 3 minutes
Find out how much your home could sell for in as little as 3 minutes with a no-obligation cash offer.
Estimated market value$716,800
Get a cash offer in 3 minutes
Find out how much your home could sell for in as little as 3 minutes with a no-obligation cash offer.
Estimated market value
$716,800
