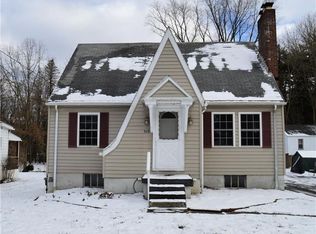Sold for $187,500
$187,500
351 S Eberhart Rd, Butler, PA 16001
3beds
1,560sqft
Single Family Residence
Built in ----
0.75 Acres Lot
$189,500 Zestimate®
$120/sqft
$1,443 Estimated rent
Home value
$189,500
Estimated sales range
Not available
$1,443/mo
Zestimate® history
Loading...
Owner options
Explore your selling options
What's special
Nestled at the edge of Preston Park, this beautifully updated home offers a perfect blend of modern convenience and classic charm. Boasting a fully renovated kit, fresh paint throughout, and thoughtful upgrades, this home is move-in ready and sure to impress. On the 1st floor, you'll find a brand-new 2nd full bathroom. The home’s lovely sunroom offers a space to relax. The property also features a newly paved walkway creating a welcoming atmosphere. A standout feature is the spacious separate building complete with a 1-bdrm income-producing unit above, offering great potential for extra revenue or a private retreat for guests as well as loads of storage/workshop space below. With all of these exceptional updates and its location, this home is a must-see.
Zillow last checked: 8 hours ago
Listing updated: November 18, 2025 at 09:35am
Listed by:
Jen Hannaford 724-933-6300,
RE/MAX SELECT REALTY
Bought with:
Shanna Funwela, RS329921
COLDWELL BANKER REALTY
Source: WPMLS,MLS#: 1709772 Originating MLS: West Penn Multi-List
Originating MLS: West Penn Multi-List
Facts & features
Interior
Bedrooms & bathrooms
- Bedrooms: 3
- Bathrooms: 2
- Full bathrooms: 2
Dining room
- Level: Main
- Dimensions: 14x12
Kitchen
- Level: Main
- Dimensions: 16x12
Living room
- Level: Main
- Dimensions: 15x14
Heating
- Forced Air, Gas
Cooling
- Wall/Window Unit(s)
Appliances
- Included: Refrigerator
Features
- Flooring: Laminate
- Basement: Unfinished,Walk-Up Access
Interior area
- Total structure area: 1,560
- Total interior livable area: 1,560 sqft
Property
Parking
- Total spaces: 3
- Parking features: Off Street
Features
- Levels: One and One Half
- Stories: 1
Lot
- Size: 0.75 Acres
- Dimensions: 224 x 44 x 232 x 96
Details
- Parcel number: 0542640000
Construction
Type & style
- Home type: SingleFamily
- Architectural style: Cape Cod
- Property subtype: Single Family Residence
Materials
- Vinyl Siding
- Roof: Asphalt
Condition
- Resale
Utilities & green energy
- Sewer: Public Sewer
- Water: Public
Community & neighborhood
Location
- Region: Butler
Price history
| Date | Event | Price |
|---|---|---|
| 11/17/2025 | Sold | $187,500-3.8%$120/sqft |
Source: | ||
| 11/2/2025 | Contingent | $195,000$125/sqft |
Source: | ||
| 10/24/2025 | Price change | $195,000-13.3%$125/sqft |
Source: | ||
| 9/30/2025 | Listed for sale | $225,000$144/sqft |
Source: | ||
| 9/15/2025 | Contingent | $225,000$144/sqft |
Source: | ||
Public tax history
| Year | Property taxes | Tax assessment |
|---|---|---|
| 2024 | $1,787 +1.8% | $12,030 |
| 2023 | $1,755 +2.1% | $12,030 |
| 2022 | $1,719 | $12,030 |
Find assessor info on the county website
Neighborhood: Meridian
Nearby schools
GreatSchools rating
- 7/10Northwest SchoolGrades: K-5Distance: 1.3 mi
- 6/10Butler Area IhsGrades: 6-8Distance: 2 mi
- 4/10Butler Area Senior High SchoolGrades: 9-12Distance: 1.9 mi
Schools provided by the listing agent
- District: Butler
Source: WPMLS. This data may not be complete. We recommend contacting the local school district to confirm school assignments for this home.
Get pre-qualified for a loan
At Zillow Home Loans, we can pre-qualify you in as little as 5 minutes with no impact to your credit score.An equal housing lender. NMLS #10287.
