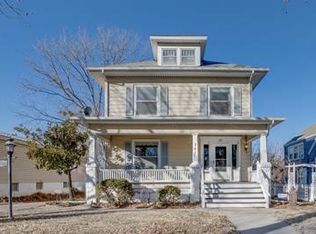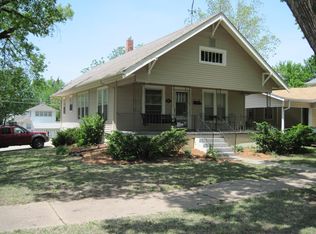MOTIVATED SELLERS - Updated traditional College Hill home located just a couple blocks from the neighborhood park and an easy walk to restaurants and shopping. You'll love the location and charming tree lined street. Home features a large front porch, two car garage, walk-out basement, newly refinished hardwood floors, recent interior renovation for a more open floor plan, new interior paint, new appliances (all remain), new wood laminate flooring, and an updated kitchen. And don't miss the walk-up staircase to the third floor unfinished attic - lots of possibilities. Schedule your showing today.
This property is off market, which means it's not currently listed for sale or rent on Zillow. This may be different from what's available on other websites or public sources.


