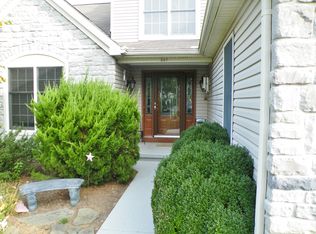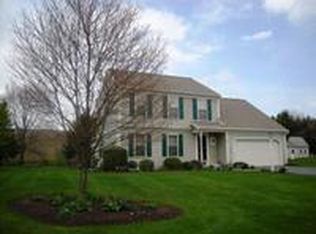Sold for $460,000
$460,000
351 Squire Ln, Lititz, PA 17543
4beds
2,172sqft
Single Family Residence
Built in 2001
0.34 Acres Lot
$548,400 Zestimate®
$212/sqft
$2,862 Estimated rent
Home value
$548,400
$521,000 - $576,000
$2,862/mo
Zestimate® history
Loading...
Owner options
Explore your selling options
What's special
Centrally located with convenient access to Lititz, Lancaster City and major highways. Close to schools, parks, shopping, healthcare, restaurants and more. This spacious 2 story home offers hardwood floors throughout the first floor. Featuring a large eat-in kitchen with huge island and upgraded stainless steel appliances. The home’s flowing layout provides plenty of living space in the family, living and formal dining rooms. On the second floor are four sizable bedrooms including a primary suite with a private bath and walk in closet with custom shelving. The huge rear deck is all composit decking for low maintenance and features an awesome direct piped gas firepit that’s perfect for outdoor entertaining. The unfinished basement provides tons of storage space and has a gas stove for additional heat as needed.
Zillow last checked: 8 hours ago
Listing updated: April 19, 2024 at 05:02am
Listed by:
Craig Hartranft 717-560-5051,
Berkshire Hathaway HomeServices Homesale Realty,
Listing Team: The Craig Hartranft Team, Co-Listing Team: The Craig Hartranft Team,Co-Listing Agent: James Hogan 717-940-3737,
Berkshire Hathaway HomeServices Homesale Realty
Bought with:
Tim Charles, AB069173
Kingsway Realty - Lancaster
Source: Bright MLS,MLS#: PALA2029354
Facts & features
Interior
Bedrooms & bathrooms
- Bedrooms: 4
- Bathrooms: 3
- Full bathrooms: 2
- 1/2 bathrooms: 1
- Main level bathrooms: 1
Basement
- Area: 0
Heating
- Forced Air, Natural Gas
Cooling
- Central Air, Electric
Appliances
- Included: Microwave, Dishwasher, Disposal, Dryer, Double Oven, Oven, Oven/Range - Electric, Refrigerator, Stainless Steel Appliance(s), Washer, Gas Water Heater
- Laundry: Main Level
Features
- Breakfast Area, Ceiling Fan(s), Crown Molding, Dining Area, Family Room Off Kitchen, Formal/Separate Dining Room, Eat-in Kitchen, Kitchen Island, Primary Bath(s), Dry Wall
- Flooring: Carpet, Hardwood, Vinyl
- Doors: Insulated
- Windows: Double Pane Windows, Insulated Windows
- Basement: Interior Entry,Unfinished
- Has fireplace: No
Interior area
- Total structure area: 2,172
- Total interior livable area: 2,172 sqft
- Finished area above ground: 2,172
- Finished area below ground: 0
Property
Parking
- Total spaces: 2
- Parking features: Storage, Garage Faces Front, Garage Door Opener, Inside Entrance, Asphalt, Paved, Driveway, Attached, Off Street
- Attached garage spaces: 2
- Has uncovered spaces: Yes
Accessibility
- Accessibility features: None
Features
- Levels: Two
- Stories: 2
- Patio & porch: Deck
- Exterior features: Lighting
- Pool features: None
- Has view: Yes
- View description: Garden
Lot
- Size: 0.34 Acres
- Features: Backs to Trees, Front Yard, Landscaped, Rear Yard, Suburban
Details
- Additional structures: Above Grade, Below Grade
- Parcel number: 3902888500000
- Zoning: RESIDENTIAL
- Special conditions: Standard
Construction
Type & style
- Home type: SingleFamily
- Architectural style: Traditional
- Property subtype: Single Family Residence
Materials
- Vinyl Siding, Stone
- Foundation: Active Radon Mitigation
- Roof: Composition,Shingle
Condition
- New construction: No
- Year built: 2001
Utilities & green energy
- Electric: 200+ Amp Service
- Sewer: Public Sewer
- Water: Public
- Utilities for property: Electricity Available, Natural Gas Available, Water Available, Sewer Available
Community & neighborhood
Security
- Security features: Smoke Detector(s)
Location
- Region: Lititz
- Subdivision: Bachman Run
- Municipality: MANHEIM TWP
Other
Other facts
- Listing agreement: Exclusive Right To Sell
- Ownership: Fee Simple
Price history
| Date | Event | Price |
|---|---|---|
| 3/17/2023 | Sold | $460,000-3.2%$212/sqft |
Source: | ||
| 1/23/2023 | Pending sale | $475,000$219/sqft |
Source: | ||
| 1/12/2023 | Price change | $475,000-2.9%$219/sqft |
Source: | ||
| 1/5/2023 | Listed for sale | $489,000+55.2%$225/sqft |
Source: | ||
| 2/1/2011 | Sold | $315,000+1%$145/sqft |
Source: Public Record Report a problem | ||
Public tax history
| Year | Property taxes | Tax assessment |
|---|---|---|
| 2025 | $6,874 +2.5% | $309,800 |
| 2024 | $6,703 +2.7% | $309,800 |
| 2023 | $6,528 +1.7% | $309,800 |
Find assessor info on the county website
Neighborhood: 17543
Nearby schools
GreatSchools rating
- 10/10Reidenbaugh El SchoolGrades: K-4Distance: 0.8 mi
- 6/10Manheim Twp Middle SchoolGrades: 7-8Distance: 1 mi
- 9/10Manheim Twp High SchoolGrades: 9-12Distance: 1.1 mi
Schools provided by the listing agent
- District: Manheim Township
Source: Bright MLS. This data may not be complete. We recommend contacting the local school district to confirm school assignments for this home.
Get pre-qualified for a loan
At Zillow Home Loans, we can pre-qualify you in as little as 5 minutes with no impact to your credit score.An equal housing lender. NMLS #10287.
Sell for more on Zillow
Get a Zillow Showcase℠ listing at no additional cost and you could sell for .
$548,400
2% more+$10,968
With Zillow Showcase(estimated)$559,368

