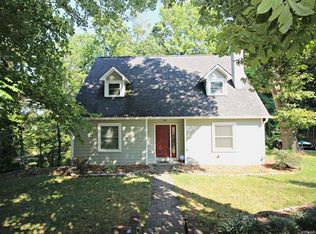Wow! This kind of jewel doesn't come along very often. Newly painted outside. Newly landscaped. One family home with hardwoods through out. New carpet in den and Master Bedroom. Updated kitchen and baths. Three wood burning fireplaces. Wonderful deck and patio overlooking gently sloping backyard and woods. Large Dining Room with built in cabinets. Water heater and a/c less than a year old. Cedar lined closets. And much more!
This property is off market, which means it's not currently listed for sale or rent on Zillow. This may be different from what's available on other websites or public sources.
