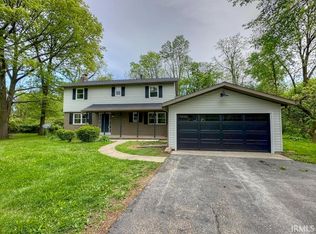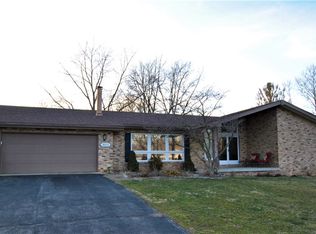Sold
$111,000
3510 Albright Rd, Kokomo, IN 46902
4beds
3,534sqft
Residential, Single Family Residence
Built in 1963
1.62 Acres Lot
$388,100 Zestimate®
$31/sqft
$2,763 Estimated rent
Home value
$388,100
$334,000 - $450,000
$2,763/mo
Zestimate® history
Loading...
Owner options
Explore your selling options
What's special
Take a look at this 2 story home situated on approx 1.62 acres. Inside you will find 4 bdrms, large kitchen, dining room, formal living rm w/fireplace, large family rm, laundry rm, 2full baths, half bath, full basement and a attached garage. Property has lots of space to offer with endless opportunity to make it a dream home. Property is being sold in "as is" condition and may require flood insurance. Home will not pass FHA or VA.
Zillow last checked: 8 hours ago
Listing updated: April 14, 2023 at 06:56am
Listing Provided by:
Kim Sottong 765-860-5373,
RE/MAX Anew Realty
Bought with:
Non-BLC Member
MIBOR REALTOR® Association
Source: MIBOR as distributed by MLS GRID,MLS#: 21909530
Facts & features
Interior
Bedrooms & bathrooms
- Bedrooms: 4
- Bathrooms: 3
- Full bathrooms: 2
- 1/2 bathrooms: 1
- Main level bathrooms: 1
Primary bedroom
- Features: Hardwood
- Level: Upper
- Area: 180 Square Feet
- Dimensions: 15x12
Bedroom 2
- Features: Hardwood
- Level: Upper
- Area: 143 Square Feet
- Dimensions: 11x13
Bedroom 3
- Features: Hardwood
- Level: Upper
- Area: 117 Square Feet
- Dimensions: 9x13
Bedroom 4
- Features: Hardwood
- Level: Upper
- Area: 130 Square Feet
- Dimensions: 13x10
Other
- Features: Vinyl
- Level: Main
- Area: 63 Square Feet
- Dimensions: 9x7
Dining room
- Features: Hardwood
- Level: Main
- Area: 132 Square Feet
- Dimensions: 12x11
Family room
- Features: Laminate
- Level: Main
- Area: 406 Square Feet
- Dimensions: 29x14
Kitchen
- Features: Vinyl
- Level: Main
- Area: 207 Square Feet
- Dimensions: 23x9
Living room
- Features: Hardwood
- Level: Main
- Area: 288 Square Feet
- Dimensions: 24x12
Heating
- Has Heating (Unspecified Type)
Cooling
- Has cooling: Yes
Appliances
- Included: Dishwasher, Electric Oven, Refrigerator
Features
- Eat-in Kitchen
- Windows: WoodWorkStain/Painted
- Basement: Unfinished
- Number of fireplaces: 1
- Fireplace features: Living Room
Interior area
- Total structure area: 3,534
- Total interior livable area: 3,534 sqft
- Finished area below ground: 121
Property
Parking
- Total spaces: 1
- Parking features: Garage
- Garage spaces: 1
Features
- Levels: Two and a Half
- Stories: 2
- Patio & porch: Covered, Deck
- Waterfront features: Creek
Lot
- Size: 1.62 Acres
- Features: Mature Trees
Details
- Additional parcels included: 0
- Parcel number: 341017102001000015
Construction
Type & style
- Home type: SingleFamily
- Property subtype: Residential, Single Family Residence
Materials
- Aluminum Siding, Brick, Vinyl Siding
- Foundation: Block
Condition
- New construction: No
- Year built: 1963
Utilities & green energy
- Electric: 200+ Amp Service
- Water: Private Well
Community & neighborhood
Location
- Region: Kokomo
- Subdivision: Stony Brook
Price history
| Date | Event | Price |
|---|---|---|
| 4/13/2023 | Sold | $111,000+5.8%$31/sqft |
Source: | ||
| 3/10/2023 | Pending sale | $104,900$30/sqft |
Source: | ||
| 3/8/2023 | Listed for sale | $104,900$30/sqft |
Source: | ||
Public tax history
Tax history is unavailable.
Neighborhood: 46902
Nearby schools
GreatSchools rating
- 4/10Taylor Primary SchoolGrades: PK-4Distance: 1.4 mi
- 4/10Taylor Middle SchoolGrades: 5-8Distance: 2.8 mi
- 3/10Taylor High SchoolGrades: 9-12Distance: 2.9 mi
Schools provided by the listing agent
- Elementary: Taylor Elementary School
- Middle: Taylor Middle School
- High: Taylor High School
Source: MIBOR as distributed by MLS GRID. This data may not be complete. We recommend contacting the local school district to confirm school assignments for this home.

Get pre-qualified for a loan
At Zillow Home Loans, we can pre-qualify you in as little as 5 minutes with no impact to your credit score.An equal housing lender. NMLS #10287.

