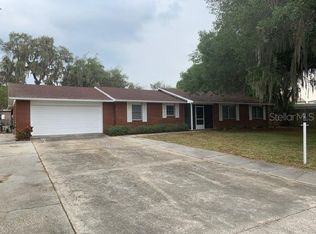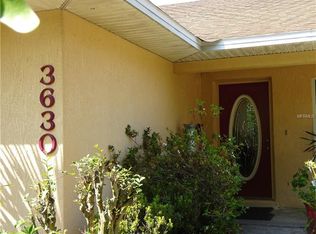Sold for $425,000
$425,000
3510 Gandy Rd, Bartow, FL 33830
3beds
1,511sqft
Single Family Residence
Built in 1918
5.81 Acres Lot
$416,800 Zestimate®
$281/sqft
$1,841 Estimated rent
Home value
$416,800
$379,000 - $454,000
$1,841/mo
Zestimate® history
Loading...
Owner options
Explore your selling options
What's special
This is a beautiful 5.81 acres of wide open property! All grass, 10 beautiful Grandfather Oaks and the property is irrigated with a 4" deep well separating the rear acreage from the from yard. The acreage is cross fenced with horses and cattle allowed. Don't be fooled by the age of this home, it has been well maintained, A/C is 2012, Roof 2021, windows replaced in 2008, 3 bedrooms, an office, formal dining room and formal living room and an updated bath. In the rear of the home's back yard is a chain linked fenced area to let out household pets without worry! Almost 6 acres and perfect for your horses and cattle. This home has great opportunities to live in the country with some acreage yet be minutes away from Bartow, Winter Haven even Lakeland. Call today to see this beautiful property!
Zillow last checked: 8 hours ago
Listing updated: September 05, 2025 at 10:13pm
Listing Provided by:
Barry Macchione 863-604-7455,
REMAX EXPERTS 863-802-5262
Bought with:
Brandy Duncan, 3386190
COLDWELL BANKER REALTY
Source: Stellar MLS,MLS#: L4954588 Originating MLS: Lakeland
Originating MLS: Lakeland

Facts & features
Interior
Bedrooms & bathrooms
- Bedrooms: 3
- Bathrooms: 1
- Full bathrooms: 1
Primary bedroom
- Features: Built-in Closet
- Level: First
- Area: 104.65 Square Feet
- Dimensions: 11.5x9.1
Bedroom 2
- Features: Built-in Closet
- Level: First
- Area: 213.84 Square Feet
- Dimensions: 16.2x13.2
Bedroom 3
- Features: Built-in Closet
- Level: First
- Area: 119.99 Square Feet
- Dimensions: 11.11x10.8
Dining room
- Level: First
- Area: 170.18 Square Feet
- Dimensions: 13.4x12.7
Kitchen
- Level: First
- Area: 201.24 Square Feet
- Dimensions: 17.2x11.7
Laundry
- Level: First
- Area: 44.4 Square Feet
- Dimensions: 7.4x6
Living room
- Features: Ceiling Fan(s)
- Level: First
- Area: 223.44 Square Feet
- Dimensions: 16.8x13.3
Office
- Level: First
- Area: 68.16 Square Feet
- Dimensions: 9.6x7.1
Workshop
- Level: First
- Area: 374.36 Square Feet
- Dimensions: 19.1x19.6
Heating
- Central
Cooling
- Central Air
Appliances
- Included: Cooktop, Dryer, Electric Water Heater, Refrigerator, Washer
- Laundry: Electric Dryer Hookup, Inside, Laundry Room, Washer Hookup
Features
- Attic Fan, Ceiling Fan(s), Eating Space In Kitchen
- Flooring: Carpet, Concrete, Vinyl
- Has fireplace: No
Interior area
- Total structure area: 1,556
- Total interior livable area: 1,511 sqft
Property
Parking
- Total spaces: 5
- Parking features: Garage Door Opener, Ground Level, Open, Oversized, RV Access/Parking, Workshop in Garage
- Garage spaces: 4
- Carport spaces: 1
- Covered spaces: 5
- Has uncovered spaces: Yes
- Details: Garage Dimensions: 64x21
Accessibility
- Accessibility features: Accessible Approach with Ramp, Accessible Doors, Accessible Entrance, Accessible Full Bath, Accessible Kitchen, Accessible Washer/Dryer, Customized Wheelchair Accessible
Features
- Levels: One
- Stories: 1
- Patio & porch: Covered, Screened, Side Porch
- Exterior features: Irrigation System, Storage
- Fencing: Barbed Wire,Chain Link,Cross Fenced,Fenced
- Has view: Yes
- View description: Trees/Woods
Lot
- Size: 5.81 Acres
- Features: In County, Level, Pasture, Zoned for Horses
- Residential vegetation: Oak Trees, Trees/Landscaped
Details
- Additional structures: Shed(s), Workshop
- Parcel number: 252934000000011070
- Zoning: RE-1
- Special conditions: None
Construction
Type & style
- Home type: SingleFamily
- Architectural style: Ranch
- Property subtype: Single Family Residence
Materials
- Brick, Wood Frame
- Foundation: Crawlspace, Pillar/Post/Pier, Slab
- Roof: Shingle
Condition
- New construction: No
- Year built: 1918
Utilities & green energy
- Sewer: Septic Tank
- Water: Public
- Utilities for property: Cable Available, Electricity Connected, Private, Public, Water Connected
Community & neighborhood
Location
- Region: Bartow
- Subdivision: UNINCORPORATED POLK COUNTY
HOA & financial
HOA
- Has HOA: No
Other fees
- Pet fee: $0 monthly
Other financial information
- Total actual rent: 0
Other
Other facts
- Listing terms: Cash,Conventional
- Ownership: Fee Simple
- Road surface type: Paved, Asphalt
Price history
| Date | Event | Price |
|---|---|---|
| 9/5/2025 | Sold | $425,000$281/sqft |
Source: | ||
| 8/10/2025 | Pending sale | $425,000$281/sqft |
Source: | ||
| 7/20/2025 | Listed for sale | $425,000$281/sqft |
Source: | ||
Public tax history
| Year | Property taxes | Tax assessment |
|---|---|---|
| 2024 | $441 +5.5% | $78,822 +3% |
| 2023 | $418 -9.1% | $76,526 +3% |
| 2022 | $460 -1.9% | $74,297 +3% |
Find assessor info on the county website
Neighborhood: 33830
Nearby schools
GreatSchools rating
- 1/10Eagle Lake Elementary SchoolGrades: PK-5Distance: 4 mi
- 2/10Bartow Middle SchoolGrades: 6-8Distance: 4.1 mi
- 3/10Bartow Senior High SchoolGrades: 9-12Distance: 4 mi
Schools provided by the listing agent
- Elementary: Eagle Lake Elem
- Middle: Bartow Middle
- High: Bartow High
Source: Stellar MLS. This data may not be complete. We recommend contacting the local school district to confirm school assignments for this home.
Get a cash offer in 3 minutes
Find out how much your home could sell for in as little as 3 minutes with a no-obligation cash offer.
Estimated market value$416,800
Get a cash offer in 3 minutes
Find out how much your home could sell for in as little as 3 minutes with a no-obligation cash offer.
Estimated market value
$416,800


