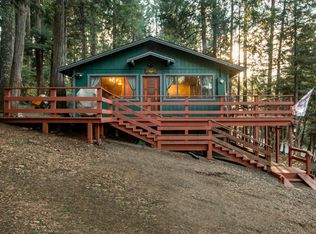Closed
$489,000
3510 Gold Ridge Trl, Pollock Pines, CA 95726
3beds
2,274sqft
Single Family Residence
Built in 1989
0.52 Acres Lot
$518,700 Zestimate®
$215/sqft
$2,758 Estimated rent
Home value
$518,700
$488,000 - $550,000
$2,758/mo
Zestimate® history
Loading...
Owner options
Explore your selling options
What's special
TWO adjoining PARCELS totaling a little more than 1/2 an acre are included with this terrific 2,274+/- sf home features central HVAC, a spacious great room with exterior newer composite deck, 2 large bedrooms, laundry area, attached 2 car garage and beautifully appointed full bathroom on the entry level. Upstairs is a remote primary suite with walk in closet and stylish bathroom with it's own exterior access - it could easily be made in to a separate unit with the addition of a kitchenette for long term guests. #AIRBNB or build another home on the adjoining parcel for a multigenerational family compound! This terrific home is located in Gold Ridge Forest Subdivision which has it's own recreation facilities, community swimming pool and best of all, affordable HOA fees of $107/quarter. Close to national forest for year round recreation, a quick drive to Sierra At Tahoe Ski Resort, close to Jenkinson Lake for boating, fishing, camping, hiking, biking, swimming & more!
Zillow last checked: 8 hours ago
Listing updated: November 01, 2024 at 04:02pm
Listed by:
Sally Long Johns DRE #01308662 530-306-0821,
Century 21 Select Real Estate,
Sarah Henjum DRE #01995123 530-919-1481,
Century 21 Select Real Estate
Bought with:
Neeta Patel, DRE #01845488
Gateway Sotheby's Int. Realty
Source: MetroList Services of CA,MLS#: 224067627Originating MLS: MetroList Services, Inc.
Facts & features
Interior
Bedrooms & bathrooms
- Bedrooms: 3
- Bathrooms: 2
- Full bathrooms: 2
Primary bedroom
- Features: Balcony, Walk-In Closet, Outside Access
Primary bathroom
- Features: Shower Stall(s), Stone, Tile, Window
Dining room
- Features: Dining/Living Combo
Kitchen
- Features: Tile Counters
Heating
- Central, Wood Stove
Cooling
- Ceiling Fan(s), Central Air
Appliances
- Included: Free-Standing Gas Range, Free-Standing Refrigerator, Trash Compactor, Dishwasher, Disposal, Microwave, Dryer, Washer
- Laundry: Cabinets, Inside
Features
- Flooring: Laminate, Tile, Vinyl
- Number of fireplaces: 2
- Fireplace features: Living Room, Wood Burning, Gas Log
Interior area
- Total interior livable area: 2,274 sqft
Property
Parking
- Total spaces: 2
- Parking features: 24'+ Deep Garage, Attached, Garage Door Opener, Garage Faces Front, Driveway
- Attached garage spaces: 2
- Has uncovered spaces: Yes
Features
- Stories: 3
- Exterior features: Balcony
- Has private pool: Yes
- Pool features: Membership Fee, In Ground, Community, Gunite, See Remarks, Other
- Has spa: Yes
- Spa features: Bath
- Fencing: Other
Lot
- Size: 0.52 Acres
- Features: Greenbelt, Low Maintenance
Details
- Additional structures: Shed(s), Storage
- Parcel number: 009431003000
- Zoning description: RES
- Special conditions: Standard
Construction
Type & style
- Home type: SingleFamily
- Architectural style: Contemporary,Traditional
- Property subtype: Single Family Residence
Materials
- Frame, Wood
- Foundation: Combination
- Roof: Composition
Condition
- Year built: 1989
Utilities & green energy
- Sewer: Septic System
- Water: Meter on Site, Public
- Utilities for property: Propane Tank Leased, DSL Available
Community & neighborhood
Location
- Region: Pollock Pines
HOA & financial
HOA
- Has HOA: Yes
- HOA fee: $107 quarterly
- Amenities included: Pool, Clubhouse, Recreation Facilities
- Services included: Other
Other
Other facts
- Road surface type: Asphalt
Price history
| Date | Event | Price |
|---|---|---|
| 11/1/2024 | Sold | $489,000-2%$215/sqft |
Source: MetroList Services of CA #224067627 Report a problem | ||
| 10/17/2024 | Pending sale | $499,000$219/sqft |
Source: MetroList Services of CA #224067627 Report a problem | ||
| 10/7/2024 | Price change | $499,000-3.1%$219/sqft |
Source: MetroList Services of CA #224067627 Report a problem | ||
| 8/11/2024 | Price change | $515,000-1.9%$226/sqft |
Source: MetroList Services of CA #224067627 Report a problem | ||
| 7/10/2024 | Price change | $525,000-4.4%$231/sqft |
Source: MetroList Services of CA #224067627 Report a problem | ||
Public tax history
| Year | Property taxes | Tax assessment |
|---|---|---|
| 2025 | $5,080 +6.5% | $460,897 +2% |
| 2024 | $4,772 +12.7% | $451,860 +12.8% |
| 2023 | $4,234 +1.6% | $400,759 +2% |
Find assessor info on the county website
Neighborhood: 95726
Nearby schools
GreatSchools rating
- 4/10Sierra Ridge Middle SchoolGrades: 5-8Distance: 0.9 mi
- 7/10El Dorado High SchoolGrades: 9-12Distance: 13.4 mi
- 7/10Pinewood Elementary SchoolGrades: K-4Distance: 1.4 mi

Get pre-qualified for a loan
At Zillow Home Loans, we can pre-qualify you in as little as 5 minutes with no impact to your credit score.An equal housing lender. NMLS #10287.
Sell for more on Zillow
Get a free Zillow Showcase℠ listing and you could sell for .
$518,700
2% more+ $10,374
With Zillow Showcase(estimated)
$529,074