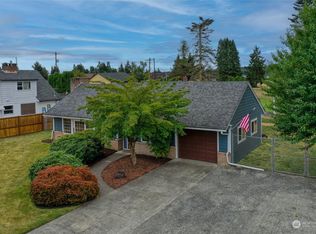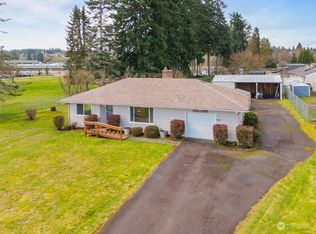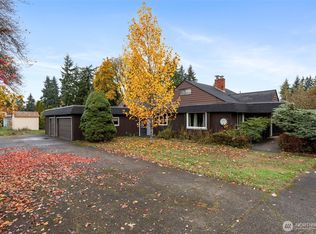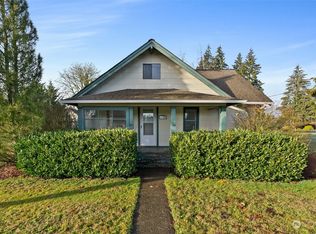Sold
Listed by:
Melissa R. Wallace,
Windermere Centralia
Bought with: Mosaic Realty
$435,000
3510 Mayberry Road, Centralia, WA 98531
3beds
1,660sqft
Single Family Residence
Built in 1950
0.54 Acres Lot
$442,400 Zestimate®
$262/sqft
$2,327 Estimated rent
Home value
$442,400
$380,000 - $518,000
$2,327/mo
Zestimate® history
Loading...
Owner options
Explore your selling options
What's special
Welcome to Mayberry Rd where the good old days still exist. Charming rambler on half acre lot which will be harder to find in the future as new zoning laws come into effect. Home features 3BD, 3BTH plus den/office. Kitchen is updated but still holds its 50's era charm & you will love the walk-in pantry. All appliances stay. Living room w/cozy gas fireplace & feels bright w/sunny windows & access to the deck. Primary Bedroom w/attached 3/4 bath & walk-in closet. Home features updated vinyl windows, ductless mini-split heat pump system & oversized 2 car garage w/work space. Enjoy the covered deck in front, large back deck, garden space, apple trees & garden shed. Fully Fenced lot w/Well & Septic. This is the one you have been waiting for.
Zillow last checked: 8 hours ago
Listing updated: December 14, 2024 at 04:03am
Listed by:
Melissa R. Wallace,
Windermere Centralia
Bought with:
Stephanie Benedict, 21034434
Mosaic Realty
Source: NWMLS,MLS#: 2291091
Facts & features
Interior
Bedrooms & bathrooms
- Bedrooms: 3
- Bathrooms: 3
- Full bathrooms: 1
- 3/4 bathrooms: 2
- Main level bathrooms: 3
- Main level bedrooms: 3
Primary bedroom
- Level: Main
Bedroom
- Level: Main
Bedroom
- Level: Main
Bathroom full
- Level: Main
Bathroom three quarter
- Level: Main
Bathroom three quarter
- Level: Main
Den office
- Level: Main
Dining room
- Level: Main
Entry hall
- Level: Main
Living room
- Level: Main
Utility room
- Level: Main
Heating
- Fireplace(s)
Cooling
- Has cooling: Yes
Appliances
- Included: Dishwasher(s), Dryer(s), Refrigerator(s), Stove(s)/Range(s), Washer(s), Water Heater: Gas, Water Heater Location: Pantry
Features
- Bath Off Primary, Ceiling Fan(s), Dining Room, Walk-In Pantry
- Flooring: Hardwood, Laminate, Vinyl, Carpet
- Windows: Double Pane/Storm Window
- Basement: None
- Number of fireplaces: 1
- Fireplace features: Gas, Main Level: 1, Fireplace
Interior area
- Total structure area: 1,660
- Total interior livable area: 1,660 sqft
Property
Parking
- Total spaces: 2
- Parking features: Driveway, Attached Garage
- Attached garage spaces: 2
Features
- Levels: One
- Stories: 1
- Entry location: Main
- Patio & porch: Bath Off Primary, Ceiling Fan(s), Double Pane/Storm Window, Dining Room, Fireplace, Hardwood, Laminate, Walk-In Closet(s), Walk-In Pantry, Wall to Wall Carpet, Water Heater
- Has view: Yes
- View description: Territorial
Lot
- Size: 0.54 Acres
- Dimensions: 100 x 236
- Features: Dead End Street, Open Lot, Paved, Cable TV, Deck, Fenced-Fully, Gas Available, High Speed Internet, Outbuildings, Patio, Sprinkler System
- Topography: Level
- Residential vegetation: Fruit Trees, Garden Space
Details
- Parcel number: 021911007001
- Zoning description: Jurisdiction: City
- Special conditions: Standard
Construction
Type & style
- Home type: SingleFamily
- Architectural style: Traditional
- Property subtype: Single Family Residence
Materials
- Cement Planked, Metal/Vinyl
- Foundation: Block
- Roof: Composition
Condition
- Good
- Year built: 1950
- Major remodel year: 1992
Utilities & green energy
- Electric: Company: City of Centralia
- Sewer: Septic Tank, Company: Septic
- Water: Private, Company: Well
- Utilities for property: Xfinity, Xfinity
Community & neighborhood
Location
- Region: Centralia
- Subdivision: Centralia
HOA & financial
HOA
- Association phone: 360-880-0626
Other
Other facts
- Listing terms: Cash Out,Conventional,FHA,State Bond,USDA Loan,VA Loan
- Cumulative days on market: 194 days
Price history
| Date | Event | Price |
|---|---|---|
| 11/13/2024 | Sold | $435,000-0.9%$262/sqft |
Source: | ||
| 10/22/2024 | Pending sale | $439,000$264/sqft |
Source: | ||
| 10/7/2024 | Price change | $439,000-2.2%$264/sqft |
Source: | ||
| 9/21/2024 | Listed for sale | $449,000+108.8%$270/sqft |
Source: | ||
| 6/15/2016 | Sold | $215,000+2.4%$130/sqft |
Source: | ||
Public tax history
| Year | Property taxes | Tax assessment |
|---|---|---|
| 2024 | $3,952 +658.1% | $421,000 |
| 2023 | $521 -22.5% | $421,000 +26.6% |
| 2021 | $673 +6.9% | $332,500 +22.2% |
Find assessor info on the county website
Neighborhood: 98531
Nearby schools
GreatSchools rating
- 4/10Fords Prairie Elementary SchoolGrades: K-6Distance: 0.8 mi
- 4/10Centralia Middle SchoolGrades: 7-8Distance: 0.9 mi
- 5/10Centralia High SchoolGrades: 9-12Distance: 0.2 mi
Get pre-qualified for a loan
At Zillow Home Loans, we can pre-qualify you in as little as 5 minutes with no impact to your credit score.An equal housing lender. NMLS #10287.



