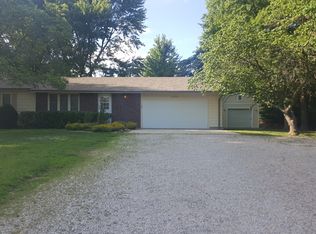Sold
Price Unknown
3510 NE Croco Rd, Topeka, KS 66617
4beds
2,604sqft
Single Family Residence, Residential
Built in 1972
0.78 Acres Lot
$318,300 Zestimate®
$--/sqft
$2,447 Estimated rent
Home value
$318,300
$290,000 - $347,000
$2,447/mo
Zestimate® history
Loading...
Owner options
Explore your selling options
What's special
Welcome home to this beautiful park like setting w large yard .78 acre for this nice 4 bedroom 3 bath home w 2 car deep garage.(5th non conforming w large closet) You will love the walkout basement and covered deck that overlooks the fenced pool area and fire pit for all your back yard fun! The basement has theater equipment and movie seating that stays, this is an ideal home for entertaining your guests or having awesome fun with the kiddos. Kitchen is updated w granite counter tops w center island, SS appliances that stay, walk out the kitchen doors to the deck and your covered grill area. Front room has a stack stone FP and is open to the kitchen/dining areas. If you want to be up North or have kids in Seaman schools then this is the home for you, come see today!!
Zillow last checked: 8 hours ago
Listing updated: April 27, 2023 at 09:22am
Listed by:
Jeffrey Huckabay 785-213-0975,
ReeceNichols Topeka Elite
Bought with:
Debbie Gillum, 00231243
Hawks R/E Professionals
Source: Sunflower AOR,MLS#: 228265
Facts & features
Interior
Bedrooms & bathrooms
- Bedrooms: 4
- Bathrooms: 3
- Full bathrooms: 3
Primary bedroom
- Level: Main
- Area: 156.94
- Dimensions: 13.3 x11.8
Bedroom 2
- Level: Main
- Area: 112.21
- Dimensions: 11.11 x10.1
Bedroom 3
- Level: Main
- Area: 106.05
- Dimensions: 10.1 x10.5
Bedroom 4
- Level: Basement
- Area: 149.86
- Dimensions: 12.7 x11.8
Other
- Level: Basement
- Dimensions: 11.7 x14.7 non conforming
Dining room
- Level: Main
- Dimensions: 17.10 x 12 w kitchen
Kitchen
- Level: Main
- Dimensions: 17.10 x 12 w dining
Laundry
- Level: Main
- Area: 82.35
- Dimensions: 12.11 x6.8
Living room
- Level: Main
- Area: 362.9
- Dimensions: 19.10 x 19
Recreation room
- Level: Basement
- Area: 518.4
- Dimensions: 19.2 x 27
Heating
- Natural Gas
Cooling
- Central Air
Appliances
- Included: Electric Range, Gas Cooktop, Microwave, Dishwasher, Refrigerator, Disposal
- Laundry: Main Level, Separate Room
Features
- Wet Bar
- Flooring: Hardwood, Vinyl, Ceramic Tile
- Doors: Storm Door(s)
- Windows: Storm Window(s)
- Basement: Concrete,Full,Walk-Out Access,Daylight
- Number of fireplaces: 2
- Fireplace features: Two
Interior area
- Total structure area: 2,604
- Total interior livable area: 2,604 sqft
- Finished area above ground: 1,394
- Finished area below ground: 1,210
Property
Parking
- Parking features: Attached, Extra Parking, Auto Garage Opener(s), Garage Door Opener
- Has attached garage: Yes
Features
- Patio & porch: Covered
- Has private pool: Yes
- Pool features: Above Ground
- Fencing: Partial
Lot
- Size: 0.78 Acres
- Dimensions: .78 acre
- Features: Corner Lot
Details
- Additional structures: Shed(s)
- Parcel number: R16632
- Special conditions: Standard,Arm's Length
Construction
Type & style
- Home type: SingleFamily
- Architectural style: Ranch
- Property subtype: Single Family Residence, Residential
Materials
- Roof: Composition
Condition
- Year built: 1972
Utilities & green energy
- Water: Rural Water
Community & neighborhood
Location
- Region: Topeka
- Subdivision: Fairview Lawn
Price history
| Date | Event | Price |
|---|---|---|
| 4/27/2023 | Sold | -- |
Source: | ||
| 3/28/2023 | Pending sale | $315,000$121/sqft |
Source: | ||
| 3/26/2023 | Listed for sale | $315,000+85.4%$121/sqft |
Source: | ||
| 11/14/2009 | Listing removed | $169,900$65/sqft |
Source: Prudential Real Estate #152831 Report a problem | ||
| 8/31/2009 | Price change | $169,900-5.6%$65/sqft |
Source: Prudential Real Estate #152831 Report a problem | ||
Public tax history
| Year | Property taxes | Tax assessment |
|---|---|---|
| 2025 | -- | $38,116 +3% |
| 2024 | $4,710 +53.5% | $37,007 +52.1% |
| 2023 | $3,068 +9.8% | $24,335 +11% |
Find assessor info on the county website
Neighborhood: 66617
Nearby schools
GreatSchools rating
- 6/10North FairviewGrades: K-6Distance: 0.5 mi
- 5/10Seaman Middle SchoolGrades: 7-8Distance: 3.7 mi
- 6/10Seaman High SchoolGrades: 9-12Distance: 3.5 mi
Schools provided by the listing agent
- Middle: Seaman Middle School/USD 345
- High: Seaman High School/USD 345
Source: Sunflower AOR. This data may not be complete. We recommend contacting the local school district to confirm school assignments for this home.
