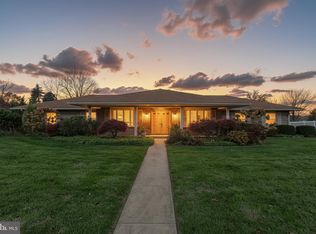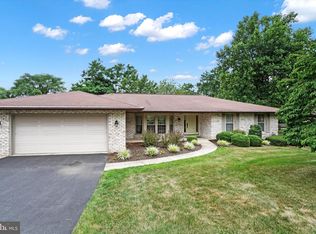Sold for $390,000
$390,000
3510 Pebble Ridge Dr, York, PA 17402
3beds
2,067sqft
Single Family Residence
Built in 1983
0.37 Acres Lot
$409,500 Zestimate®
$189/sqft
$2,284 Estimated rent
Home value
$409,500
$389,000 - $430,000
$2,284/mo
Zestimate® history
Loading...
Owner options
Explore your selling options
What's special
Embrace the coveted rancher lifestyle in this impeccable home situated in desirable Penn Oaks South *You'll at once fall in love with the incredible front porch where you can enjoy cool breezes and lovely views *Gracious ceramic foyer welcomes guests and opens into stunning sunken Living Room with wonderful bay window *Dining Room will be a delight for entertaining and special occasions & features bay window overlooking backyard offering colorful landscape *Kitchen boasts abundant white cabinetry, quartz countertops, great pantry, & resilient grouted vinyl flooring *Dining Area with slider opening to tranquil Sunroom will surely be one of your favorite spaces *Family Room highlighted by brick gas fireplace *3 gracious Bedrooms & 2 full Baths *Gleaming hardwood floors throughout *Updated thermalpane windows, central air new in '23 & other well maintained updated systems *Lower level ready for your finishing updates with high ceilings *Professional photos coming next week and showings begin 1/17.
Zillow last checked: 8 hours ago
Listing updated: February 16, 2024 at 01:41am
Listed by:
Jennifer Kibler 717-870-4995,
Inch & Co. Real Estate, LLC
Bought with:
Casey Ebersole, RS359677
RE/MAX Pinnacle
Source: Bright MLS,MLS#: PAYK2054546
Facts & features
Interior
Bedrooms & bathrooms
- Bedrooms: 3
- Bathrooms: 2
- Full bathrooms: 2
- Main level bathrooms: 2
- Main level bedrooms: 3
Basement
- Area: 0
Heating
- Forced Air, Natural Gas
Cooling
- Central Air, Natural Gas
Appliances
- Included: Gas Water Heater
- Laundry: Main Level
Features
- Basement: Full
- Number of fireplaces: 1
- Fireplace features: Gas/Propane, Brick
Interior area
- Total structure area: 2,067
- Total interior livable area: 2,067 sqft
- Finished area above ground: 2,067
- Finished area below ground: 0
Property
Parking
- Total spaces: 2
- Parking features: Garage Faces Side, Garage Door Opener, Attached
- Attached garage spaces: 2
Accessibility
- Accessibility features: None
Features
- Levels: One
- Stories: 1
- Pool features: None
Lot
- Size: 0.37 Acres
Details
- Additional structures: Above Grade, Below Grade
- Parcel number: 460002304430000000
- Zoning: RESIDENTIAL
- Special conditions: Standard
Construction
Type & style
- Home type: SingleFamily
- Architectural style: Ranch/Rambler
- Property subtype: Single Family Residence
Materials
- Brick
- Foundation: Block
- Roof: Asphalt
Condition
- Excellent
- New construction: No
- Year built: 1983
Utilities & green energy
- Sewer: Public Sewer
- Water: Public
Community & neighborhood
Location
- Region: York
- Subdivision: Penn Oaks South
- Municipality: SPRINGETTSBURY TWP
Other
Other facts
- Listing agreement: Exclusive Right To Sell
- Listing terms: Conventional,FHA,VA Loan
- Ownership: Fee Simple
Price history
| Date | Event | Price |
|---|---|---|
| 2/16/2024 | Sold | $390,000+4%$189/sqft |
Source: | ||
| 1/19/2024 | Pending sale | $375,000$181/sqft |
Source: | ||
| 1/19/2024 | Contingent | $375,000$181/sqft |
Source: | ||
| 1/17/2024 | Listed for sale | $375,000+86.6%$181/sqft |
Source: | ||
| 11/4/2004 | Sold | $201,000$97/sqft |
Source: Public Record Report a problem | ||
Public tax history
| Year | Property taxes | Tax assessment |
|---|---|---|
| 2025 | $6,064 +3% | $192,110 |
| 2024 | $5,886 +1.6% | $192,110 +2.5% |
| 2023 | $5,793 +9% | $187,490 |
Find assessor info on the county website
Neighborhood: Stonybrook-Wilshire
Nearby schools
GreatSchools rating
- 6/10Stony Brook El SchoolGrades: K-3Distance: 1.9 mi
- 7/10Central York Middle SchoolGrades: 7-8Distance: 2.6 mi
- 8/10Central York High SchoolGrades: 9-12Distance: 3.9 mi
Schools provided by the listing agent
- District: Central York
Source: Bright MLS. This data may not be complete. We recommend contacting the local school district to confirm school assignments for this home.

Get pre-qualified for a loan
At Zillow Home Loans, we can pre-qualify you in as little as 5 minutes with no impact to your credit score.An equal housing lender. NMLS #10287.

