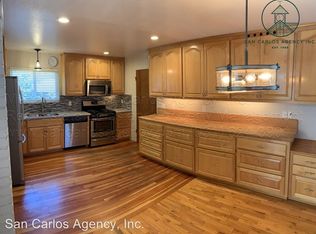Three bedroom, two bath home in great location near the Crossroads, the Barnyard and Carmel Mission is ready for you, your friends and family to create new memories. Features include open floor plan, wood and tile floors throughout, stainless appliances in kitchen, wood burning fireplace in living room, double-paned windows, French door to large back patio area with rose bushes, wild strawberries, raised beds, lawn and hot tub, attached two car garage with extra parking pad and a fully fenced back yard. Great home for indoor and outdoor entertaining. Carmel schools.
This property is off market, which means it's not currently listed for sale or rent on Zillow. This may be different from what's available on other websites or public sources.

