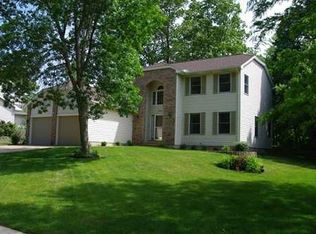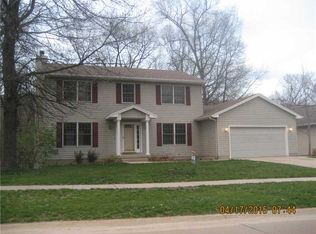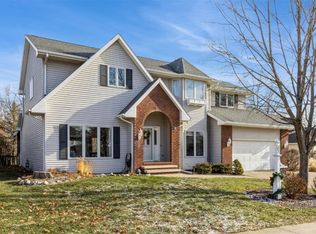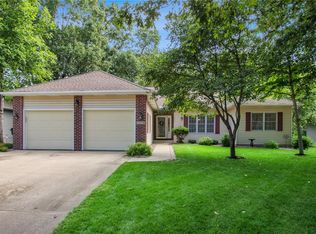**MOTIVATED SELLERS - Price Reduced** Beautifully set into the woods, this 3,052 sq. foot four bedroom (plus 1 additional non-conforming), three and half bathroom home has a wonderful three season porch to enjoy the wildlife in the wooded lot. The kitchen has recessed lighting, granite counter tops and a large breakfast island. All appliances stay. The nearby living room features a gas fireplace. Upstairs includes a huge master bedroom with walk-in closet and a beautiful master bathroom. Three additional good-sized bedrooms upstairs with another full bathroom. There's a great hobby room in the basement too. Tons of storage and space throughout the house for a growing family! Along with the wooded area, the yard features underground invisible fence and sprinkler irrigation system in a quiet, safe neighborhood with local traffic only. Located near Transamerica, Xavier and Kennedy High Schools, Hwy 100 to I380, and lots of shopping. Well built home by CRDR Construction. Many recent updates such as jetted tub and tile in master bath, new windows in 3 upstairs bedrooms, new roof in 2007, granite countertops, newer carpeting in the main and upper floor in 2011, and all new stainless steel appliances. Landscaped with a professional touch. Close to the entrance of a private neighborhood walking trail. Plus Special features including: 12X14 three seasons room, 12X14 deck, walkout lower level, a nearly perfectly-flat driveway, and twin windows that overlook the private wooded lot. Sellers will not sign any listing agreements with an agent. Sellers would be willing to sign and pay a Buyer's Agent's commission of 3% at closing upon successful agreement and a successful closing.
This property is off market, which means it's not currently listed for sale or rent on Zillow. This may be different from what's available on other websites or public sources.




