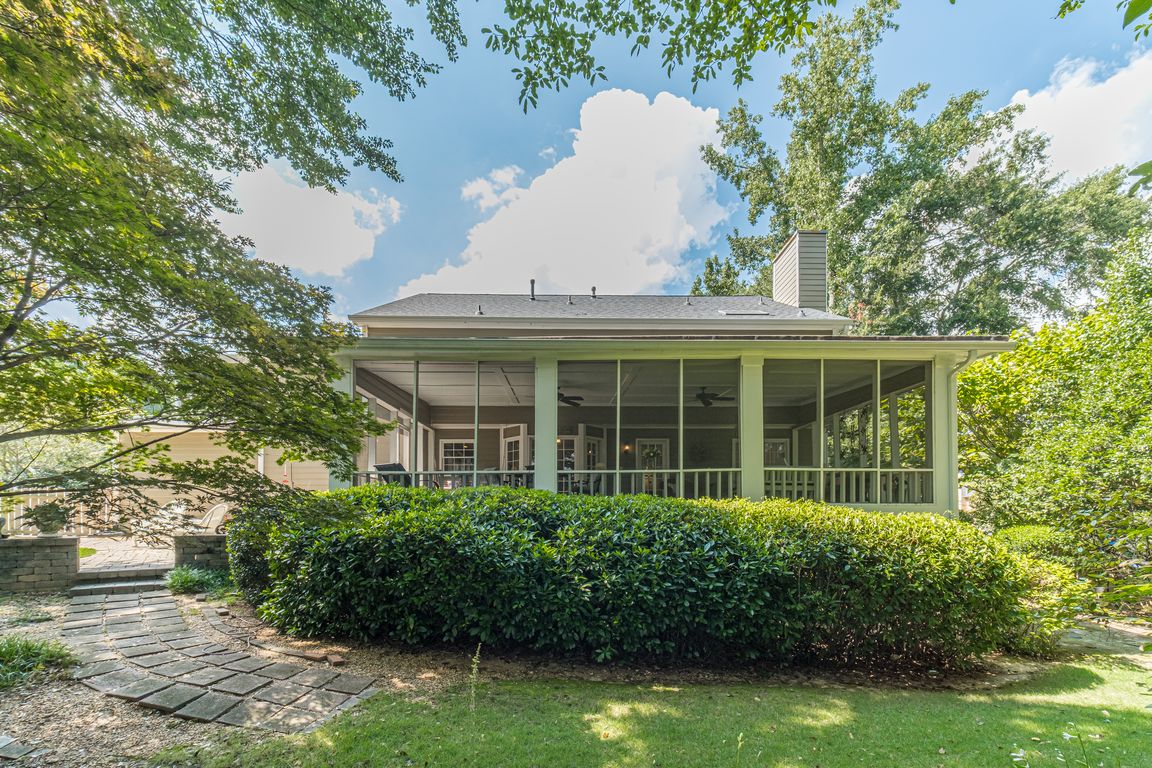
Active
$519,900
4beds
2,775sqft
3510 Smoke Rise Way, Lawrenceville, GA 30044
4beds
2,775sqft
Single family residence
Built in 1988
0.41 Acres
2 Attached garage spaces
$187 price/sqft
$850 annually HOA fee
What's special
Privacy fenced yardVolume ceilingsUpdated kitchenBeautiful perennial gardensCustom trimNewer stainless appliancesFreshly painted exterior
Welcome to this incredible Brookwood Cluster home in sought after Connemara Subdivision. Located on a level landscaped lot, this traditional boasts a freshly painted exterior, has an impressive front porch with columns and is perfect to enjoy a private evening OR you can relax on the oversized screened-in porch overlooking ...
- 22 days
- on Zillow |
- 3,778 |
- 200 |
Source: GAMLS,MLS#: 10576315
Travel times
Kitchen
Breakfast Nook
Sun Room
Outdoor 1
Living Room
Dining Room
Primary Bathroom
Zillow last checked: 7 hours ago
Listing updated: August 14, 2025 at 10:07pm
Listed by:
Kristy Marshall 404-694-9971,
BHHS Georgia Properties,
Emily Miles 404-825-3233,
BHHS Georgia Properties
Source: GAMLS,MLS#: 10576315
Facts & features
Interior
Bedrooms & bathrooms
- Bedrooms: 4
- Bathrooms: 3
- Full bathrooms: 2
- 1/2 bathrooms: 1
Rooms
- Room types: Bonus Room
Dining room
- Features: Seats 12+
Kitchen
- Features: Breakfast Room, Breakfast Bar, Pantry
Heating
- Central, Forced Air, Zoned
Cooling
- Central Air, Dual, Electric
Appliances
- Included: Dishwasher, Gas Water Heater, Microwave, Refrigerator, Dryer, Washer, Disposal
- Laundry: In Hall, Upper Level
Features
- Bookcases, Double Vanity, Rear Stairs, Tile Bath, Walk-In Closet(s)
- Flooring: Carpet, Hardwood
- Windows: Window Treatments
- Basement: Crawl Space
- Number of fireplaces: 1
- Fireplace features: Family Room
- Common walls with other units/homes: No Common Walls
Interior area
- Total structure area: 2,775
- Total interior livable area: 2,775 sqft
- Finished area above ground: 2,775
- Finished area below ground: 0
Property
Parking
- Total spaces: 2
- Parking features: Garage, Attached, Garage Door Opener, Kitchen Level
- Has attached garage: Yes
Features
- Levels: Two
- Stories: 2
- Patio & porch: Screened
- Exterior features: Other
- Fencing: Back Yard,Privacy,Wood
- Has view: Yes
- View description: Seasonal View
- Body of water: None
Lot
- Size: 0.41 Acres
- Features: Cul-De-Sac, Private, Level
- Residential vegetation: Grassed
Details
- Parcel number: R6108 213
Construction
Type & style
- Home type: SingleFamily
- Architectural style: Traditional
- Property subtype: Single Family Residence
Materials
- Brick
- Roof: Composition
Condition
- Resale
- New construction: No
- Year built: 1988
Details
- Warranty included: Yes
Utilities & green energy
- Sewer: Public Sewer
- Water: Public
- Utilities for property: Cable Available, Electricity Available, High Speed Internet, Natural Gas Available, Sewer Available, Sewer Connected, Water Available
Community & HOA
Community
- Features: Clubhouse, Playground, Pool, Street Lights, Swim Team, Tennis Court(s), Tennis Team, Walk To Schools, Park
- Security: Carbon Monoxide Detector(s), Smoke Detector(s)
- Subdivision: Connemara
HOA
- Has HOA: Yes
- Services included: Swimming, Tennis, Reserve Fund
- HOA fee: $850 annually
Location
- Region: Lawrenceville
Financial & listing details
- Price per square foot: $187/sqft
- Tax assessed value: $459,500
- Annual tax amount: $1,365
- Date on market: 8/1/2025
- Listing agreement: Exclusive Right To Sell
- Listing terms: Cash,Conventional,Assumable,FHA,VA Loan
- Electric utility on property: Yes