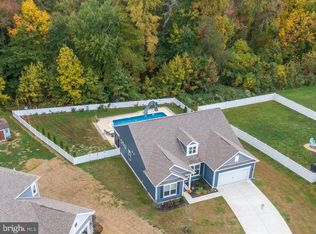Sold for $437,500
$437,500
3510 W Denneys Rd, Dover, DE 19904
4beds
2,396sqft
Single Family Residence
Built in 1971
1 Acres Lot
$460,300 Zestimate®
$183/sqft
$2,753 Estimated rent
Home value
$460,300
$433,000 - $493,000
$2,753/mo
Zestimate® history
Loading...
Owner options
Explore your selling options
What's special
Beautifully renovated 4BR/2BA brick ranch home situated on a one-acre lot in North Dover with a 48' x 30' pole barn! The current owners added a large addition across the back of the home which includes an owner's suite, family room, and a spacious mud/laundry room bringing the total square footage to nearly 2400. A welcoming covered front porch opens to the living room which features a wood burning fireplace and luxury vinyl plank flooring which has been installed throughout the primary living space. There is plenty of storage space in the remodeled kitchen with beautiful Quartz countertops, stainless steel appliances, and a convenient dining area that is situated near the fireplace. The 20' x 17' family room is very spacious with a custom built-in entertainment center and ship lap accent wall. The adjacent owner's suite has a recently completed private bathroom and can easily accommodate a king size bed with extra space near the entry for an office or sitting area. The walk-in closet is nearly 100 square feet and includes custom shelving and ample room for hanging clothing. The ship lap accent wall, luxury vinyl flooring with coordinating ceiling fan, and sliding barn doors work together to create a luxurious private retreat. The three secondary bedrooms include large closets, original hardwood flooring, and share access to a fully updated hall bathroom. The full unfinished basement adds over 1100 additional square feet and is currently used for storage and a large home gym. At 38' x 10', the covered back porch is the perfect place to relax or entertain guests. Enjoy the views of the tree-lined back yard which includes a wall of mature evergreens and a white vinyl privacy fence. The 48' x 30' pole barn is currently divided into a workshop and separate storage area. The workshop area in the front has a 10' high overhead door access and is fully insulated with a wood pellet stove. 2 walls are covered with ship lap and there is a finished ceiling with overhead lighting. The storage area towards the back of the building includes a loft and an 8' x 7' overhead door with direct access to the back yard and is the perfect place for storing lawn and garden equipment. Also included are 2 storage sheds that match the pole barn. Other highlights of this move-in ready home include a new septic system (2024), dual zone HVAC that is less than 4 years old, recessed lighting, electrical service totaling 300 amps, and no HOA dues or restrictions. Conveniently located with easy access to Routes 1 and 13, less than 10 minutes to local retail, and 15 minutes from DAFB.
Zillow last checked: 8 hours ago
Listing updated: September 23, 2024 at 02:30pm
Listed by:
Michael Lenoir 302-535-1542,
Keller Williams Realty Central-Delaware
Bought with:
Dana Hess, RS-0023750
EXP Realty, LLC
Source: Bright MLS,MLS#: DEKT2027712
Facts & features
Interior
Bedrooms & bathrooms
- Bedrooms: 4
- Bathrooms: 2
- Full bathrooms: 2
- Main level bathrooms: 2
- Main level bedrooms: 4
Basement
- Area: 1158
Heating
- Heat Pump, Electric
Cooling
- Central Air, Ceiling Fan(s), Electric
Appliances
- Included: Electric Water Heater
- Laundry: Main Level, Laundry Room
Features
- Built-in Features, Ceiling Fan(s), Combination Kitchen/Dining, Recessed Lighting, Walk-In Closet(s)
- Flooring: Luxury Vinyl, Hardwood, Tile/Brick
- Basement: Interior Entry,Shelving,Sump Pump,Unfinished
- Number of fireplaces: 1
Interior area
- Total structure area: 3,554
- Total interior livable area: 2,396 sqft
- Finished area above ground: 2,396
- Finished area below ground: 0
Property
Parking
- Total spaces: 10
- Parking features: Garage Faces Side, Inside Entrance, Driveway, Attached, Detached
- Attached garage spaces: 4
- Uncovered spaces: 6
Accessibility
- Accessibility features: None
Features
- Levels: One
- Stories: 1
- Pool features: None
- Fencing: Privacy,Vinyl
Lot
- Size: 1 Acres
- Dimensions: 0.17 x 0.00
Details
- Additional structures: Above Grade, Below Grade
- Parcel number: ED0006602012800000
- Zoning: AR
- Special conditions: Standard
Construction
Type & style
- Home type: SingleFamily
- Architectural style: Ranch/Rambler
- Property subtype: Single Family Residence
Materials
- Brick
- Foundation: Block
Condition
- Excellent
- New construction: No
- Year built: 1971
Utilities & green energy
- Sewer: On Site Septic
- Water: Public
Community & neighborhood
Location
- Region: Dover
- Subdivision: Carlisle Vil
Other
Other facts
- Listing agreement: Exclusive Right To Sell
- Listing terms: Cash,Conventional,FHA,VA Loan,USDA Loan
- Ownership: Fee Simple
Price history
| Date | Event | Price |
|---|---|---|
| 6/27/2024 | Sold | $437,500-2.8%$183/sqft |
Source: | ||
| 5/15/2024 | Pending sale | $450,000+4.7%$188/sqft |
Source: | ||
| 5/15/2024 | Listed for sale | $429,900$179/sqft |
Source: | ||
| 5/9/2024 | Pending sale | $429,900$179/sqft |
Source: | ||
| 5/3/2024 | Listed for sale | $429,900+120.5%$179/sqft |
Source: | ||
Public tax history
| Year | Property taxes | Tax assessment |
|---|---|---|
| 2024 | $1,850 -7.4% | $323,000 +381.4% |
| 2023 | $1,997 +3.4% | $67,100 |
| 2022 | $1,932 +11.6% | $67,100 +7.5% |
Find assessor info on the county website
Neighborhood: 19904
Nearby schools
GreatSchools rating
- 1/10William Henry Middle SchoolGrades: 5-6Distance: 2.8 mi
- NACentral Middle SchoolGrades: 7-8Distance: 3.6 mi
- NADover High SchoolGrades: 9-12Distance: 1.6 mi
Schools provided by the listing agent
- District: Capital
Source: Bright MLS. This data may not be complete. We recommend contacting the local school district to confirm school assignments for this home.

Get pre-qualified for a loan
At Zillow Home Loans, we can pre-qualify you in as little as 5 minutes with no impact to your credit score.An equal housing lender. NMLS #10287.
