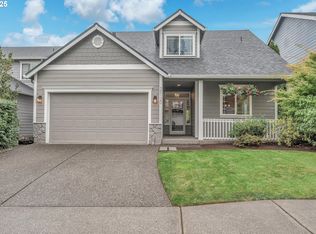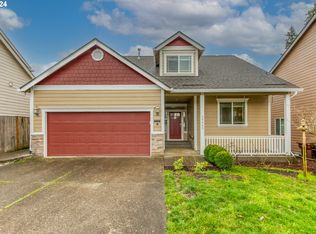Beautifully situated on spacious corner lot allows incredible natural light to fill the home. Convenient master bedroom on main floor with attached master bathroom and large walk-in closet. Vaulted ceilings throughout kitchen and living room are accented with a cozy gas fireplace. New features include carpet, LVP flooring, SS appliances, interior/exterior paint, water heater, electrical and plumbing fixtures throughout the home.
This property is off market, which means it's not currently listed for sale or rent on Zillow. This may be different from what's available on other websites or public sources.

