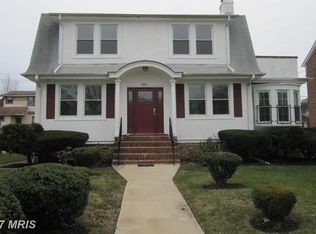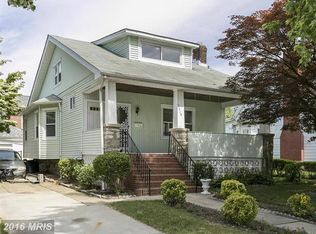Sold for $270,000
$270,000
3511 Cedardale Rd, Baltimore, MD 21215
4beds
2,002sqft
Single Family Residence
Built in 1936
6,840 Square Feet Lot
$269,100 Zestimate®
$135/sqft
$2,364 Estimated rent
Home value
$269,100
$234,000 - $309,000
$2,364/mo
Zestimate® history
Loading...
Owner options
Explore your selling options
What's special
Brimming with timeless appeal, this all-brick Colonial offers a graceful blend of classic architecture and generous living spaces. A welcoming foyer leads into sunlit living and dining rooms, where large windows and original character details create an inviting atmosphere for both daily living and entertaining. The home features 4 well-proportioned bedrooms, including a primary suite with a private full bath, complemented by an additional full bath and a main-level powder room for added convenience. The bright kitchen offers direct access to the backyard, providing the perfect canvas for an outdoor oasis or garden. A private driveway extends to a 2-car detached garage, while the level lawn offers ample space for gatherings, play, or quiet moments in the open air. Situated in the quiet Ashburton neighborhood with easy access to parks, shops, dining, and commuter routes, this residence combines enduring charm with exceptional potential, making it a home to enjoy now and for years to come.
Zillow last checked: 8 hours ago
Listing updated: November 24, 2025 at 10:49am
Listed by:
Wingrove Lynton 443-248-4628,
Keller Williams Legacy
Bought with:
Jay Payne, 665425
Berkshire Hathaway HomeServices Homesale Realty
Source: Bright MLS,MLS#: MDBA2179242
Facts & features
Interior
Bedrooms & bathrooms
- Bedrooms: 4
- Bathrooms: 3
- Full bathrooms: 2
- 1/2 bathrooms: 1
- Main level bathrooms: 1
Basement
- Area: 990
Heating
- Radiator, Oil
Cooling
- Window Unit(s), Electric
Appliances
- Included: Gas Water Heater
- Laundry: In Basement
Features
- Basement: Unfinished
- Number of fireplaces: 1
Interior area
- Total structure area: 2,992
- Total interior livable area: 2,002 sqft
- Finished area above ground: 2,002
- Finished area below ground: 0
Property
Parking
- Total spaces: 2
- Parking features: Garage Faces Front, Detached
- Garage spaces: 2
Accessibility
- Accessibility features: 2+ Access Exits
Features
- Levels: Two
- Stories: 2
- Pool features: None
Lot
- Size: 6,840 sqft
Details
- Additional structures: Above Grade, Below Grade
- Parcel number: 0315233116 006
- Zoning: R-3
- Special conditions: Standard
Construction
Type & style
- Home type: SingleFamily
- Architectural style: Colonial
- Property subtype: Single Family Residence
Materials
- Brick
- Foundation: Stone
Condition
- New construction: No
- Year built: 1936
Utilities & green energy
- Sewer: Public Sewer
- Water: Public
Community & neighborhood
Location
- Region: Baltimore
- Subdivision: Ashburton Historic District
- Municipality: Baltimore City
Other
Other facts
- Listing agreement: Exclusive Agency
- Ownership: Fee Simple
Price history
| Date | Event | Price |
|---|---|---|
| 11/19/2025 | Sold | $270,000-1.8%$135/sqft |
Source: | ||
| 10/8/2025 | Pending sale | $275,000$137/sqft |
Source: | ||
| 8/26/2025 | Listed for sale | $275,000$137/sqft |
Source: | ||
| 8/18/2025 | Pending sale | $275,000$137/sqft |
Source: | ||
| 8/14/2025 | Listed for sale | $275,000$137/sqft |
Source: | ||
Public tax history
| Year | Property taxes | Tax assessment |
|---|---|---|
| 2025 | -- | $227,400 +5.2% |
| 2024 | $5,101 +5.5% | $216,133 +5.5% |
| 2023 | $4,835 +5.8% | $204,867 +5.8% |
Find assessor info on the county website
Neighborhood: Ashburton
Nearby schools
GreatSchools rating
- 2/10Dr. Nathan A. Pitts-Ashburton Elementary/Middle SchoolGrades: PK-8Distance: 0.4 mi
- 1/10Forest Park High SchoolGrades: 9-12Distance: 0.9 mi
- 2/10Connexions Community Leadership AcademyGrades: 6-12Distance: 0.9 mi
Schools provided by the listing agent
- Elementary: Dr. Nathan A. Pitts Ashburton Elementary-middle
- District: Baltimore City Public Schools
Source: Bright MLS. This data may not be complete. We recommend contacting the local school district to confirm school assignments for this home.
Get pre-qualified for a loan
At Zillow Home Loans, we can pre-qualify you in as little as 5 minutes with no impact to your credit score.An equal housing lender. NMLS #10287.

