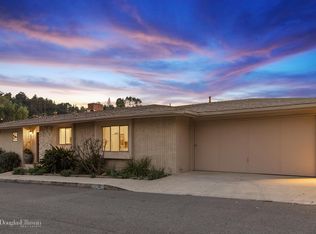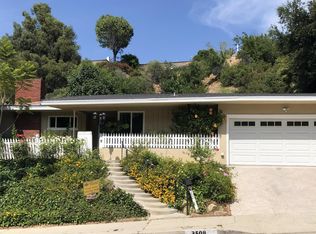Sold for $2,800,000
$2,800,000
3511 Cody Rd, Sherman Oaks, CA 91403
4beds
2,652sqft
Residential
Built in 1956
0.33 Acres Lot
$2,710,600 Zestimate®
$1,056/sqft
$8,161 Estimated rent
Home value
$2,710,600
$2.47M - $2.95M
$8,161/mo
Zestimate® history
Loading...
Owner options
Explore your selling options
What's special
Step into this wonderful mid-century home nestled in the highly sought-after Mulholland Corridor. A haven from LA's hustle and bustle, this single-level residence seamlessly blends classic charm with modern sophistication. Thoughtfully reimagined, with wide plank wood floors throughout, the layout boasts three bedrooms on one side and a fourth on the other for optimal privacy. The primary suite is complete with its spa-inspired bathroom featuring a soaking tub, walk-in rain shower with skylights, and dual vanities. The chef's kitchen is equipped with Viking appliances, a custom built-in banquette table, and a central island. The living room seamlessly opens to the outdoors with its panoramic bifold doors. Outside, the tranquil backyard offers sweeping 180-degree sunset views, complemented by a covered outdoor entertaining area, pool, spa, and inviting fire-pit. A beautifully coated ivy rock wall ensures privacy and tranquility. Ideally situated in close proximity from both the Valley and the Westside, and zoned for the prestigious Bel-Air Roscomare Elementary School. This turn-key property offers the epitome of luxurious California living.
Zillow last checked: 8 hours ago
Listing updated: January 07, 2025 at 01:30am
Listed by:
Jennifer Pinckert DRE # 01202037 310-489-8292,
Compass 310-820-0195,
Lee Zamos DRE # 01894961 310-261-3849,
Compass
Bought with:
Marc De Longeville, DRE # 01987515
Sotheby's International Realty
Source: CLAW,MLS#: 24-384931
Facts & features
Interior
Bedrooms & bathrooms
- Bedrooms: 4
- Bathrooms: 3
- Full bathrooms: 2
- 3/4 bathrooms: 1
Heating
- Central
Cooling
- Central Air
Appliances
- Included: Dishwasher, Dryer, Barbeque, Disposal, Microwave, Washer, Refrigerator, Range/Oven, Exhaust Fan
- Laundry: Inside, Laundry Room
Features
- Flooring: Wood, Tile
- Number of fireplaces: 1
- Fireplace features: Living Room
Interior area
- Total structure area: 2,652
- Total interior livable area: 2,652 sqft
Property
Parking
- Total spaces: 2
- Parking features: Garage - 2 Car, Attached
- Attached garage spaces: 2
Features
- Levels: One
- Stories: 1
- Has private pool: Yes
- Pool features: Fenced, In Ground, Private
- Has spa: Yes
- Spa features: In Ground, Private
- Has view: Yes
- View description: City Lights, Canyon, Hills
Lot
- Size: 0.33 Acres
- Dimensions: 95 x 153
Details
- Additional structures: None
- Parcel number: 2278021017
- Zoning: LARE15
- Special conditions: Standard
Construction
Type & style
- Home type: SingleFamily
- Architectural style: Mid-Century
- Property subtype: Residential
Condition
- Year built: 1956
Community & neighborhood
Location
- Region: Sherman Oaks
Price history
| Date | Event | Price |
|---|---|---|
| 6/24/2024 | Sold | $2,800,000+7.7%$1,056/sqft |
Source: | ||
| 5/13/2024 | Contingent | $2,599,000$980/sqft |
Source: | ||
| 4/29/2024 | Listed for sale | $2,599,000-9%$980/sqft |
Source: | ||
| 10/8/2021 | Sold | $2,855,000+12%$1,077/sqft |
Source: | ||
| 9/11/2021 | Pending sale | $2,550,000$962/sqft |
Source: | ||
Public tax history
| Year | Property taxes | Tax assessment |
|---|---|---|
| 2025 | $22,707 -37.4% | $1,850,007 -37.7% |
| 2024 | $36,276 +2% | $2,970,341 +2% |
| 2023 | $35,568 +4.8% | $2,912,100 +2% |
Find assessor info on the county website
Neighborhood: Sherman Oaks
Nearby schools
GreatSchools rating
- 9/10Roscomare Road Elementary SchoolGrades: K-5Distance: 1 mi
- 6/10Van Nuys Middle SchoolGrades: 6-8Distance: 2.6 mi
- 8/10Van Nuys Senior High SchoolGrades: 9-12Distance: 3.8 mi
Get a cash offer in 3 minutes
Find out how much your home could sell for in as little as 3 minutes with a no-obligation cash offer.
Estimated market value$2,710,600
Get a cash offer in 3 minutes
Find out how much your home could sell for in as little as 3 minutes with a no-obligation cash offer.
Estimated market value
$2,710,600

