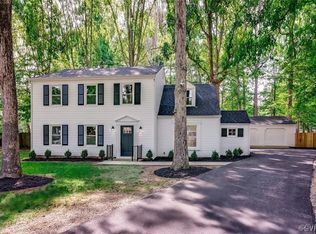Sold for $369,990
$369,990
3511 Egan Rd, Chesterfield, VA 23832
4beds
1,650sqft
Single Family Residence
Built in 1980
10,759.32 Square Feet Lot
$374,400 Zestimate®
$224/sqft
$2,252 Estimated rent
Home value
$374,400
$352,000 - $401,000
$2,252/mo
Zestimate® history
Loading...
Owner options
Explore your selling options
What's special
Welcome to 3511 Egan Rd in Chesterfield, VA—an updated and inviting home that blends modern comfort with classic charm. This spacious 4-bedroom, 2-bath property offers 1,650 square feet of living space, highlighted by a beautiful open-concept kitchen that flows effortlessly into the dining and living areas—perfect for entertaining or family gatherings. The entire home features freshly redone flooring, adding a clean, contemporary touch throughout. A cozy masonry fireplace anchors the downstairs family room, while the flexible layout offers room for a home office, guest suite, or playroom. Outside, enjoy a large, fenced-in backyard with mature trees that provide privacy and shade, plus a carport and additional off-street parking. Located in a well-established Chesterfield neighborhood close to schools, parks, and shopping, this move-in-ready home is ideal for anyone looking for style, space, and convenience. Don’t miss your chance to make it yours!
Zillow last checked: 8 hours ago
Listing updated: August 15, 2025 at 11:05am
Listed by:
Jenny Maraghy (804)405-7337,
Compass,
Elijah Maney 804-938-0001,
Compass
Bought with:
Sylvia Morris, 0225272415
Liz Moore & Associates
Source: CVRMLS,MLS#: 2518343 Originating MLS: Central Virginia Regional MLS
Originating MLS: Central Virginia Regional MLS
Facts & features
Interior
Bedrooms & bathrooms
- Bedrooms: 4
- Bathrooms: 2
- Full bathrooms: 2
Primary bedroom
- Description: LVP flooring, private bath, cFan, closet
- Level: Second
- Dimensions: 13.0 x 12.6
Bedroom 2
- Description: LVP flooring, closet, cfan
- Level: Second
- Dimensions: 9.3 x 12.6
Bedroom 3
- Description: LVP flooring, closet, cfan
- Level: Second
- Dimensions: 9.5 x 9.0
Bedroom 4
- Description: LVP flooring, closet
- Level: Lower
- Dimensions: 11.4 x 11.8
Dining room
- Description: LVP flooring, chandelier
- Level: Main
- Dimensions: 10.0 x 11.6
Family room
- Description: LVP flooring, cFan, fireplace
- Level: Lower
- Dimensions: 21.4 x 11.8
Other
- Description: Tub & Shower
- Level: First
Other
- Description: Shower
- Level: Basement
Other
- Description: Tub & Shower
- Level: Second
Kitchen
- Description: LVP flooring, granite, stainless
- Level: Main
- Dimensions: 12.5 x 11.6
Living room
- Description: LVP flooring, cFan
- Level: Main
- Dimensions: 22.7 x 11.8
Heating
- Electric, Heat Pump
Cooling
- Central Air
Appliances
- Included: Dishwasher, Electric Cooking, Microwave, Oven, Refrigerator, Smooth Cooktop, Stove
- Laundry: Washer Hookup, Dryer Hookup
Features
- Ceiling Fan(s), Dining Area, Fireplace, Granite Counters, Bath in Primary Bedroom
- Flooring: Vinyl
- Doors: Sliding Doors
- Basement: Crawl Space
- Attic: Pull Down Stairs
- Number of fireplaces: 1
- Fireplace features: Masonry
Interior area
- Total interior livable area: 1,650 sqft
- Finished area above ground: 1,650
- Finished area below ground: 0
Property
Features
- Levels: One,Multi/Split
- Stories: 1
- Patio & porch: Rear Porch, Deck
- Exterior features: Storage, Shed
- Pool features: None
- Fencing: Back Yard,Fenced
Lot
- Size: 10,759 sqft
Details
- Parcel number: 765691269500000
- Zoning description: R7
Construction
Type & style
- Home type: SingleFamily
- Architectural style: Tri-Level
- Property subtype: Single Family Residence
Materials
- Drywall, Frame, Wood Siding
- Foundation: Slab
- Roof: Composition,Shingle
Condition
- Resale
- New construction: No
- Year built: 1980
Utilities & green energy
- Sewer: Public Sewer
- Water: Public
Community & neighborhood
Location
- Region: Chesterfield
- Subdivision: Belmont Hills West
Other
Other facts
- Ownership: Individuals
- Ownership type: Sole Proprietor
Price history
| Date | Event | Price |
|---|---|---|
| 8/15/2025 | Sold | $369,990+1.4%$224/sqft |
Source: | ||
| 7/17/2025 | Pending sale | $364,990$221/sqft |
Source: | ||
| 7/9/2025 | Listed for sale | $364,990+52.1%$221/sqft |
Source: | ||
| 5/19/2025 | Sold | $240,000$145/sqft |
Source: Public Record Report a problem | ||
Public tax history
| Year | Property taxes | Tax assessment |
|---|---|---|
| 2025 | $2,537 +4.7% | $285,100 +5.9% |
| 2024 | $2,424 +9% | $269,300 +10.2% |
| 2023 | $2,223 +2.9% | $244,300 +4% |
Find assessor info on the county website
Neighborhood: 23832
Nearby schools
GreatSchools rating
- 5/10Jacobs Road Elementary SchoolGrades: PK-5Distance: 2.2 mi
- 5/10Manchester Middle SchoolGrades: 6-8Distance: 0.7 mi
- 4/10Manchester High SchoolGrades: 9-12Distance: 6.4 mi
Schools provided by the listing agent
- Elementary: Jacobs Road
- Middle: Manchester
- High: Manchester
Source: CVRMLS. This data may not be complete. We recommend contacting the local school district to confirm school assignments for this home.
Get a cash offer in 3 minutes
Find out how much your home could sell for in as little as 3 minutes with a no-obligation cash offer.
Estimated market value
$374,400
