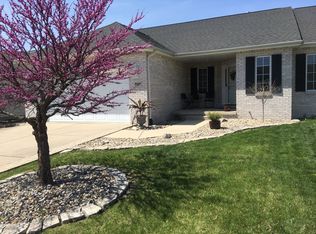Sold for $241,000
$241,000
3511 Lytham Dr, Springfield, IL 62712
3beds
1,647sqft
Single Family Residence, Residential
Built in 2003
4,050 Square Feet Lot
$247,200 Zestimate®
$146/sqft
$1,998 Estimated rent
Home value
$247,200
$227,000 - $269,000
$1,998/mo
Zestimate® history
Loading...
Owner options
Explore your selling options
What's special
Welcome to this well-maintained, move-in ready duplex nestled on a quiet, sidewalk-lined street in the sought-after Lincoln Greens neighborhood. With a Springfield address and access to the highly rated Rochester School District, this home offers the best of both worlds—convenience and community. Featuring 3 spacious bedrooms and 2 full baths, this home showcases thoughtful updates including a brand new refrigerator and dishwasher, main floor laundry, and leaf guards on the gutters for low-maintenance living. Step into the main floor primary suite, complete with a large walk-in closet and private en-suite bath. The open and airy living space flows effortlessly into a screened-in back porch—perfect for relaxing evenings—with a retractable awning for extra shade and comfort.\ You’ll immediately notice the pride of ownership throughout—from the immaculate condition to the practical upgrades that make this home truly move-in ready. Don’t miss your chance to own a home in one of the most peaceful and walkable areas of Springfield. Schedule your private showing today!
Zillow last checked: 8 hours ago
Listing updated: July 30, 2025 at 01:01pm
Listed by:
Thomas B Stout Pref:217-381-4235,
The Real Estate Group, Inc.
Bought with:
Andrew Kinney, 475176529
The Real Estate Group, Inc.
Source: RMLS Alliance,MLS#: CA1037933 Originating MLS: Capital Area Association of Realtors
Originating MLS: Capital Area Association of Realtors

Facts & features
Interior
Bedrooms & bathrooms
- Bedrooms: 3
- Bathrooms: 2
- Full bathrooms: 2
Bedroom 1
- Level: Main
- Dimensions: 17ft 5in x 14ft 11in
Bedroom 2
- Level: Main
- Dimensions: 13ft 2in x 11ft 0in
Bedroom 3
- Level: Main
- Dimensions: 13ft 2in x 12ft 11in
Additional room
- Description: Foyer
- Level: Main
- Dimensions: 9ft 4in x 9ft 3in
Kitchen
- Level: Main
- Dimensions: 14ft 6in x 17ft 1in
Laundry
- Level: Main
- Dimensions: 6ft 5in x 9ft 3in
Living room
- Level: Main
- Dimensions: 19ft 4in x 16ft 4in
Main level
- Area: 1647
Heating
- Has Heating (Unspecified Type)
Cooling
- Central Air
Appliances
- Included: Dishwasher, Microwave, Range, Refrigerator, Washer, Dryer
Features
- Vaulted Ceiling(s), Ceiling Fan(s)
- Basement: Crawl Space
- Number of fireplaces: 1
- Fireplace features: Kitchen
Interior area
- Total structure area: 1,647
- Total interior livable area: 1,647 sqft
Property
Parking
- Total spaces: 2
- Parking features: Attached
- Attached garage spaces: 2
- Details: Number Of Garage Remotes: 1
Features
- Patio & porch: Screened
Lot
- Size: 4,050 sqft
- Dimensions: 90 x 45
- Features: Level
Details
- Parcel number: 2318.0178010
Construction
Type & style
- Home type: SingleFamily
- Architectural style: Ranch
- Property subtype: Single Family Residence, Residential
Materials
- Frame, Vinyl Siding
- Foundation: Concrete Perimeter
- Roof: Shingle
Condition
- New construction: No
- Year built: 2003
Utilities & green energy
- Sewer: Public Sewer
- Water: Public
- Utilities for property: Cable Available
Community & neighborhood
Location
- Region: Springfield
- Subdivision: Lincoln Green Estates
Other
Other facts
- Road surface type: Paved
Price history
| Date | Event | Price |
|---|---|---|
| 7/25/2025 | Sold | $241,000+0.5%$146/sqft |
Source: | ||
| 7/22/2025 | Pending sale | $239,900$146/sqft |
Source: | ||
| 7/18/2025 | Listed for sale | $239,900+99.9%$146/sqft |
Source: | ||
| 7/24/2003 | Sold | $120,000$73/sqft |
Source: Public Record Report a problem | ||
Public tax history
| Year | Property taxes | Tax assessment |
|---|---|---|
| 2024 | $3,839 +7.8% | $64,171 +9.5% |
| 2023 | $3,561 +5.8% | $58,614 +6.1% |
| 2022 | $3,365 +4.3% | $55,245 +3.9% |
Find assessor info on the county website
Neighborhood: 62712
Nearby schools
GreatSchools rating
- NARochester Elementary Ec-1 SchoolGrades: PK-1Distance: 2 mi
- 6/10Rochester Jr High SchoolGrades: 7-8Distance: 2.6 mi
- 8/10Rochester High SchoolGrades: 9-12Distance: 2.5 mi
Get pre-qualified for a loan
At Zillow Home Loans, we can pre-qualify you in as little as 5 minutes with no impact to your credit score.An equal housing lender. NMLS #10287.
